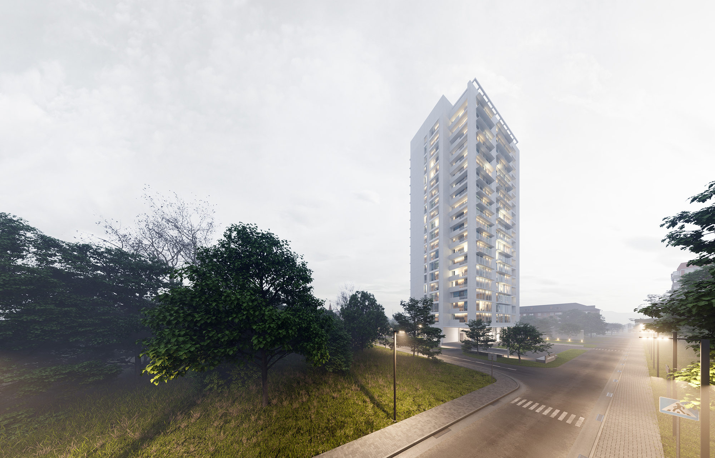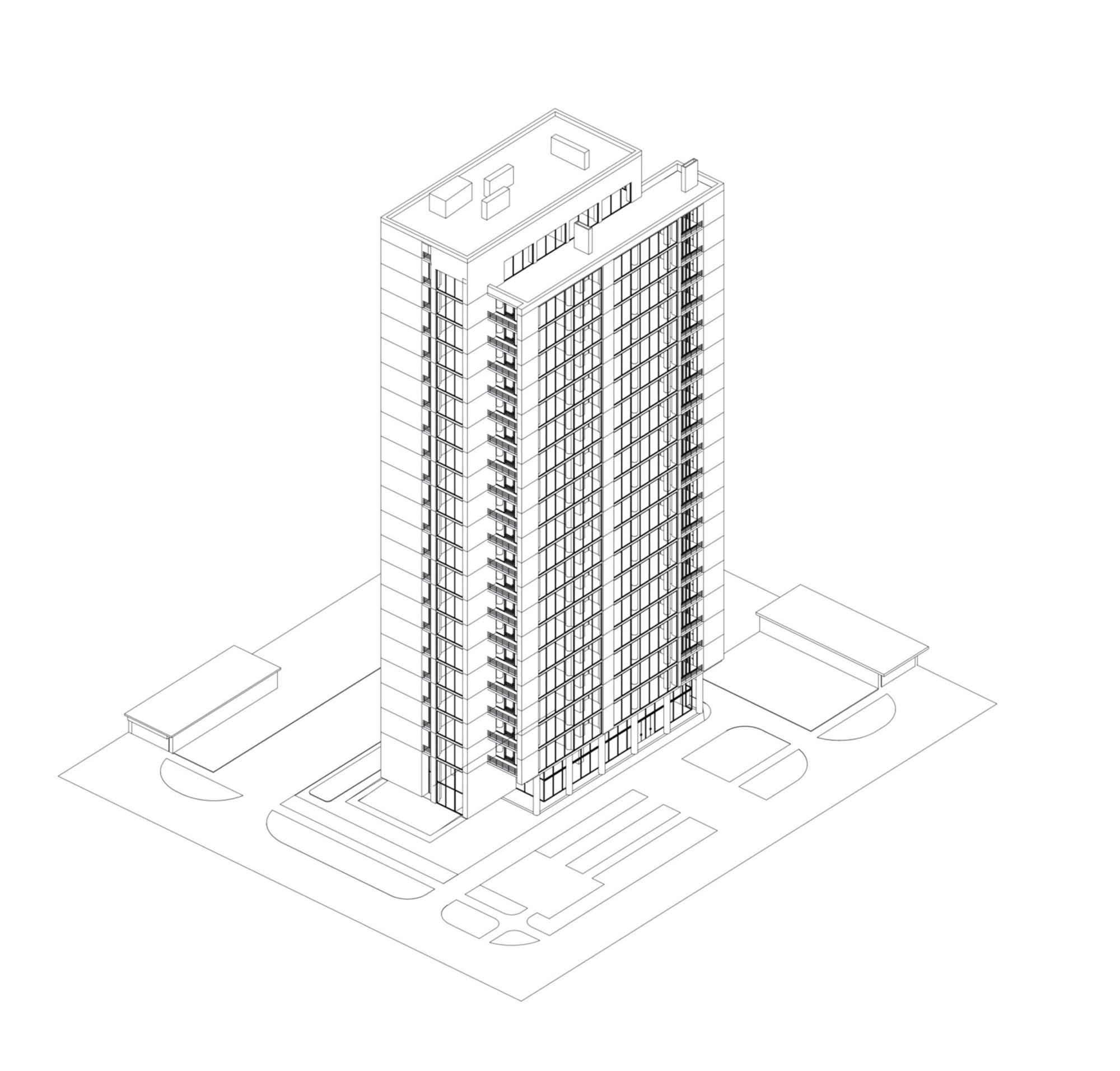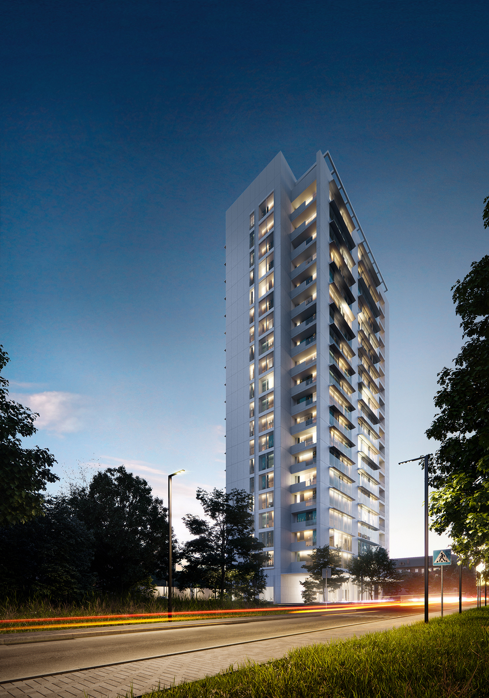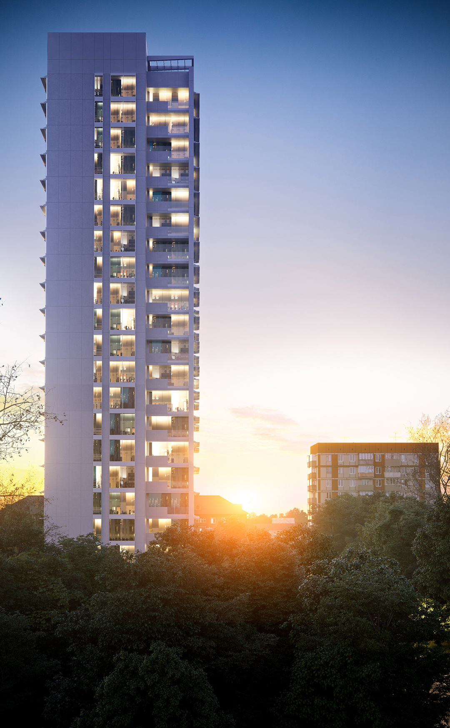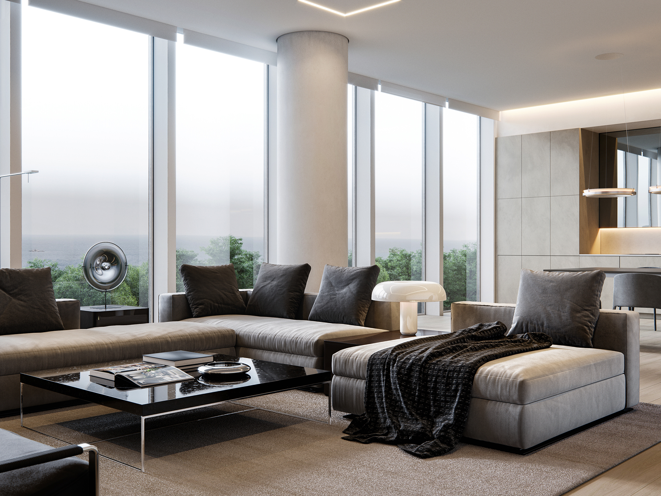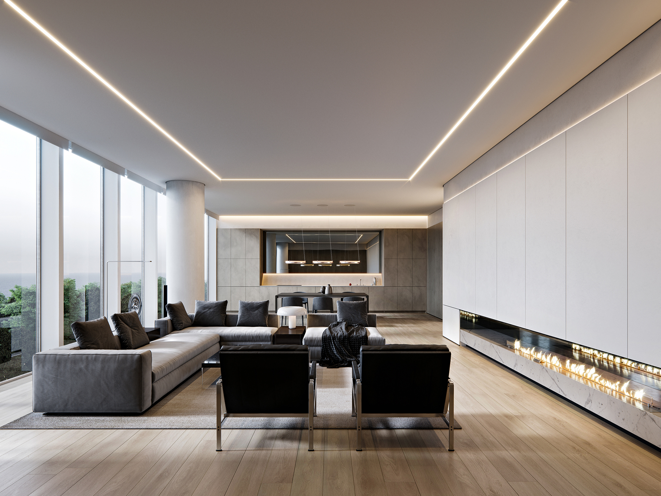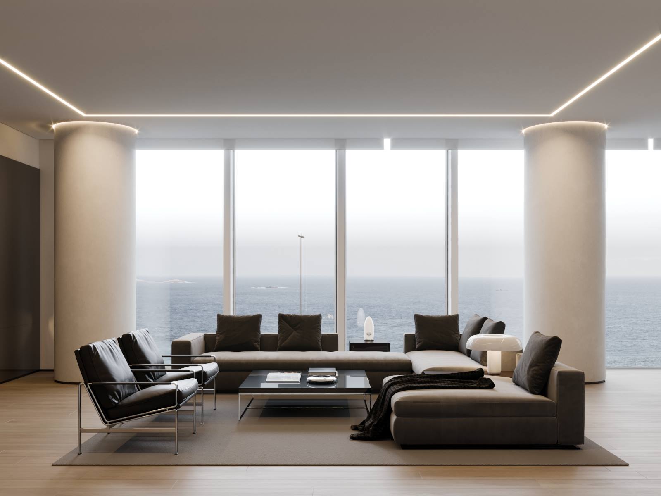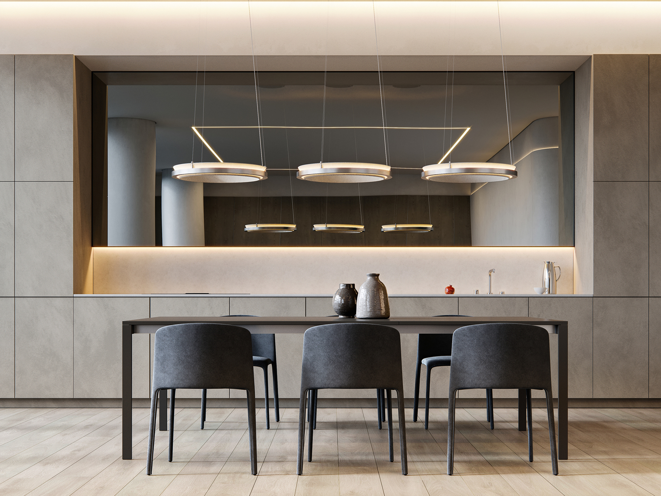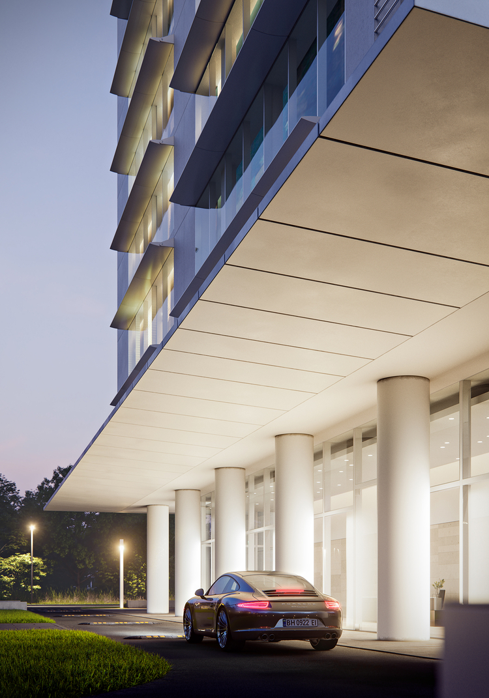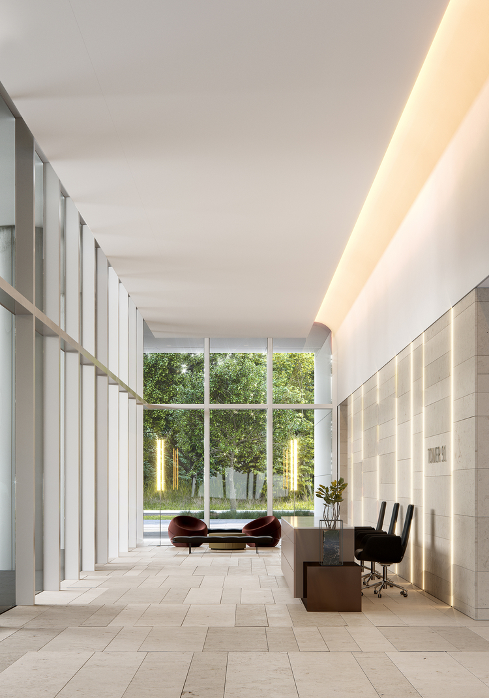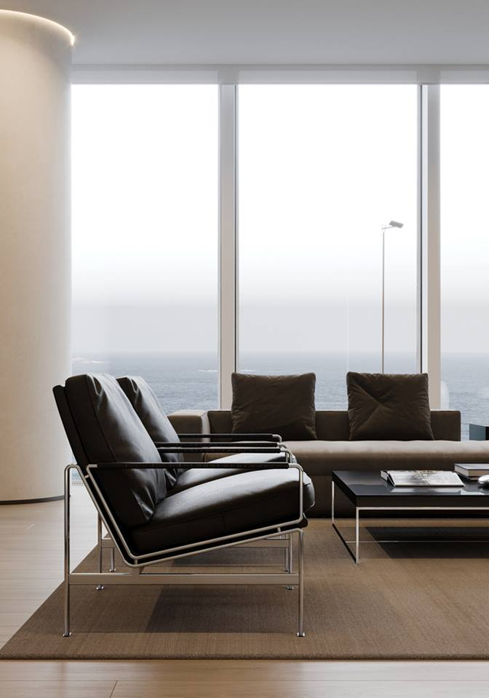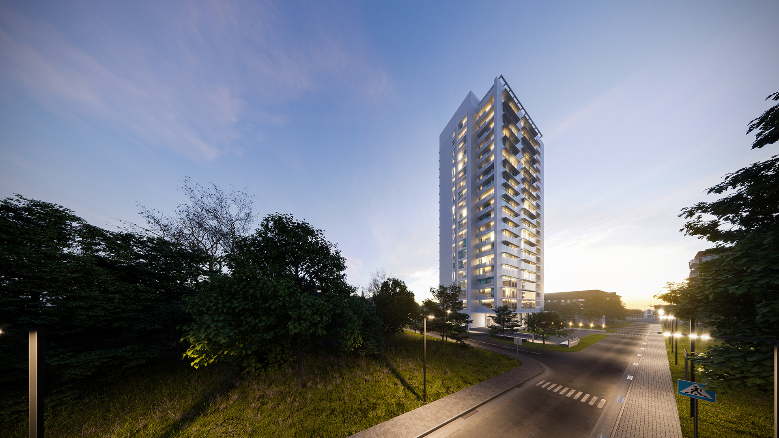91 tower
Team: Kate Turbina, Koss Turbin, Illia Temnov
Location: Odessa, Ukraine
Year: 2018
UNITY- multifunctional hybrid complex
Nowadays I have been visited many residential complexes which were developed in accordance to tenants’ demand. The gradient of luxury depends on the budget and the audience.
Today I observe a trend to organise extended public areas and a complex approach to develop the community rather than building.
E.g. Ray Philly is developed for artistic auditory with 6 artistic studios at the 1st floor.
“Ray more than a building it is a place”.- is written at the web-site. The social network around this project transmits the energy and principles of the future atmosphere. It is interesting how modern residential houses are combined into a hybrid scheme where residential areas originally live with public properties which work both sides for tenants and citizens. There is a hybrid residential shows a high success Cynergi in Miami. Located in the artistic district Cynergi is an example how different types of units and typologies live together.
Exterior
Task
I took part in the project of a residential complex in Odessa, Ukraine.
This project has been created for the development company with the international background. We were contracted to develop a complex for customers who appreciate the balance between privacy and socialising. It’s a multy-functional complex which includes private and public areas and provides services for the tenants.
This complex contains: rooms for bicycles, storaging, cafeteria, rooftop bar, lobby bar, sports areas, lobby lounge, art gallery, extended garden area and landscaped terraces.
I did the research of residences nearby and all of them were more or less traditional without extended public areas. Which made our project competitive.
New normal
We explored a wide range of examples. We decided to create a competitive project which provides more than just an apartment.
The layout
We developed the gradient of apartment based on its’ square. Lower floors are fitted with smaller studios. The higher floor the more spacious apartment. This classical principle is more than ever popular nowadays. Modern residential properties are oriented to the younger audience: students, entrepreneurs, expats, young families. All these people live active life and value the connection with other people based on the common interests. That’s why the ground floor is performed as a public area. 2-nd floor is a technic floor. Next levels are for tenants. The residence has outdoor parking.
Location
There is a coastal area. Located on the hill with a sea view. Property has its own territory and parking.
Business goals:
- To create a hi-end residential complex with affordable prices for customers who doesn’t want to be an old hat (preferes everything new and modern).
- To make the design flexible to the budget. To provide modern and technological solutions based on the business model and budget.
There is an example of a modern business model - the long term lease. Nowadays it’s a sustainable policy not to own an apartment but rather to rent it. There are various scenarios of lease which provides a lot of benefits. One of the benefit that is you are not bound to one place. It allows mobility.
Today it is cheaper to rent than to buy. The major goal it to concentrate on the career. You can sustain to the level of comfort wherever you are. Developer’s goal is to gain their chain to provide uniform (identical/similar) level conditions of comfort (Standards of comfort gaining by the Chain) to the customers.
3D scheme
Community
Nowadays it’s not a trend but the new normal to develop hybrid purpose properties. It brings a new level of comfort to the customers and visitors alike. Also it helps in supporting local business. Chains entry the residences and serve many purposes e.g. health, nourishment recreation areas work and culture.
The tenants can synchronise their activities: hold a meeting with friends or organise business negotiations, combining them with a visit to the gallery or restaurant on the first floor.
All of these bring people together which means it brings new ideas good networking friendly relationships productivity and cooperation
When the customer pays the rent he gets all of these benefits via the average market price. There is a feeling when your home starts from the entrance to the apartment complex and you can use different areas for free because you get access to all these services through the rent payment. This is a modern take on what a home should look like.
Common lounge area
Design
The design was inspired by Richard Mayer and Steven Holl architecture. Blanc facades, technological solutions, natural materials, floor-to-ceiling windows, light filled rooms bring the feeling of freshness and freedom. The nature outside highlights architecture being contrast and bright coloured. The environment creates a sense of safety due to the park nature and natural colours and cosy textures.
Materials
We used modern contract materials following local codes and budgets.The colour scheme combines white shades with wooden textures of stone, metal, wood, blanc white.
Recommendations
For devs what to create:
- concept of personal and professional shelter
- clean, understated, and practical elegance in design
- apartments composed to human scale and in harmony with the immediate environment and community
- array of amenities and services as a new normal
- Extended territory
- Unity with the environment
For customers should look for:
- a balanced atmosphere between socialising and privacy
- modern approach with a wide range of amenities
- extended public areas
- minimalistic design to customise on demand in the future
- Unity with nature/ urban environment
- A good facade
Afterwards
It is important how the space fitted to the surrounding, where the feel of home comes to tenants, how the exterior affects the interior. And coming back to the idea this space is a community project .Today architects and developers are challenged to create living structures for people with a high level of creativity and demand on comfort as a catalyst to integrate its inhabitants seamlessly into their living spaces.
I hope my recommendations inspire you for the future to be more aware and focused on the philosophy of life rather than on trends.
I am looking for likewise brave people who like to experiment and share their innovative ideas. If you feel attracted by the atmosphere of my concept I welcome any form of collaboration.
If you have similar ideas be free to drop me a mail to [email protected]. You are invited to follow my IG page: @kate_turbina_works
Enjoy!
Architecture, design, management.
info@kateturbina.works
www.kateturbina.works Praça Marquês de Pombal 14, 1250-162 Lisboa
kateturbina.works © 2018–2025
