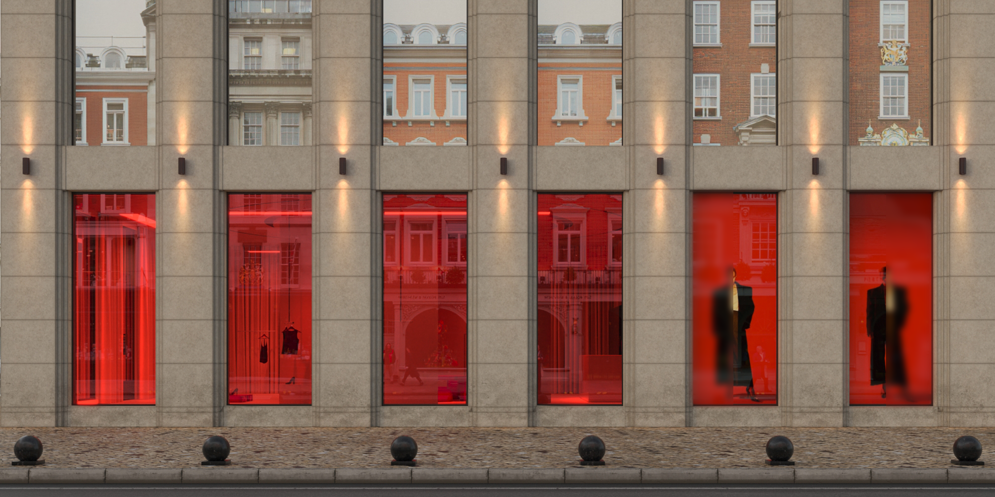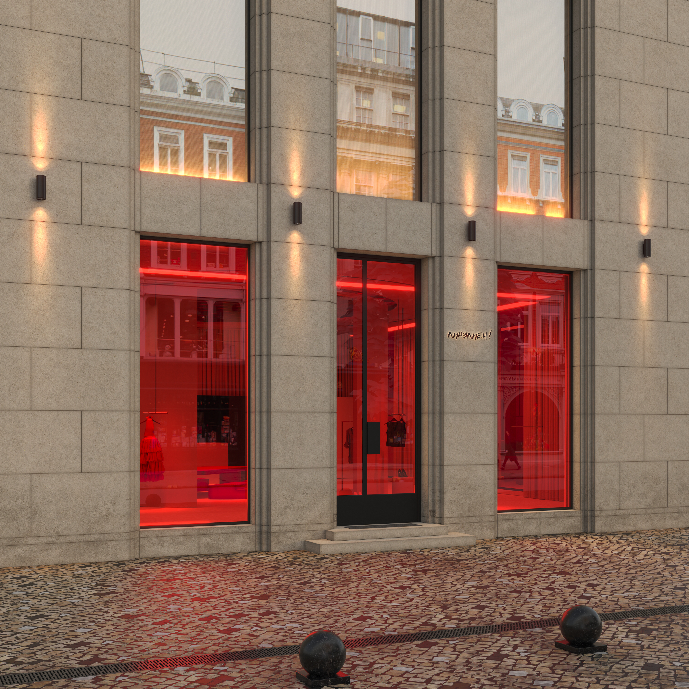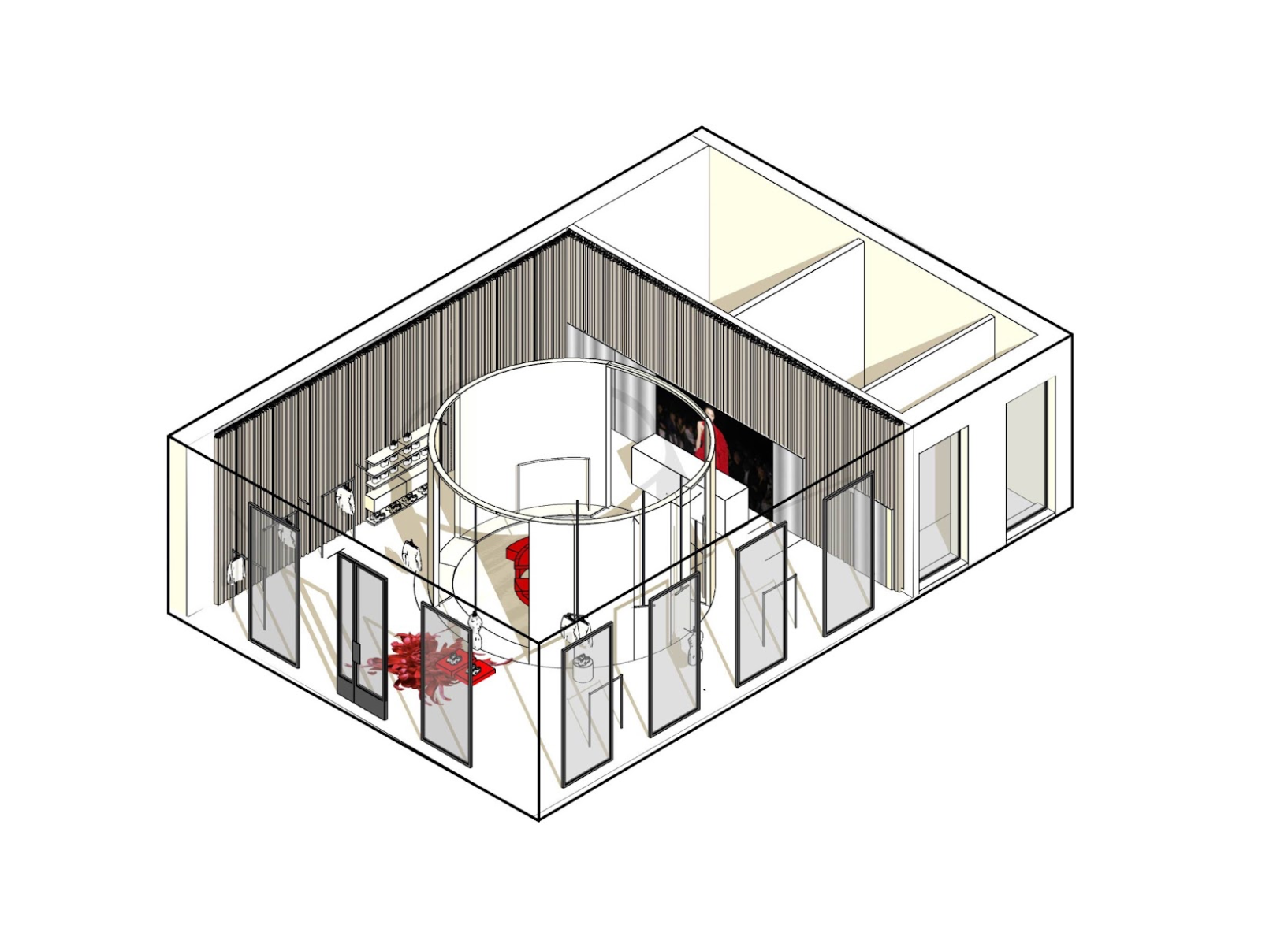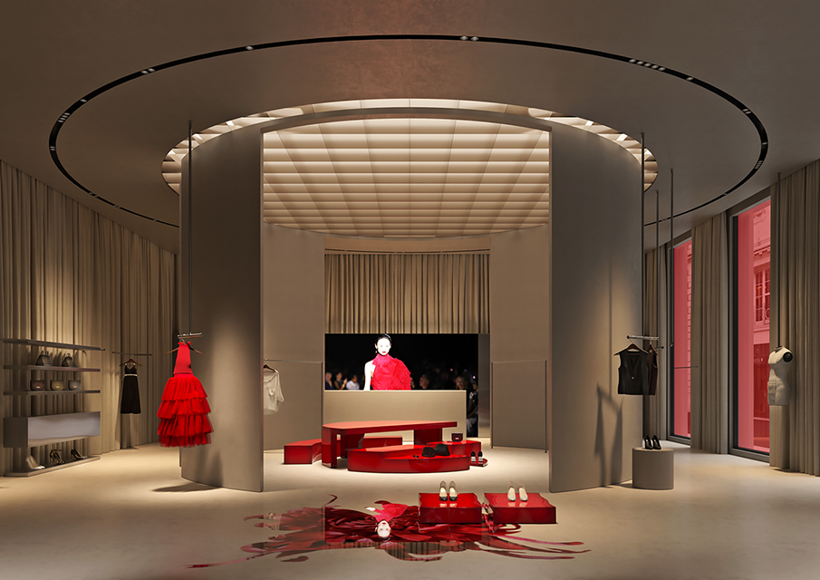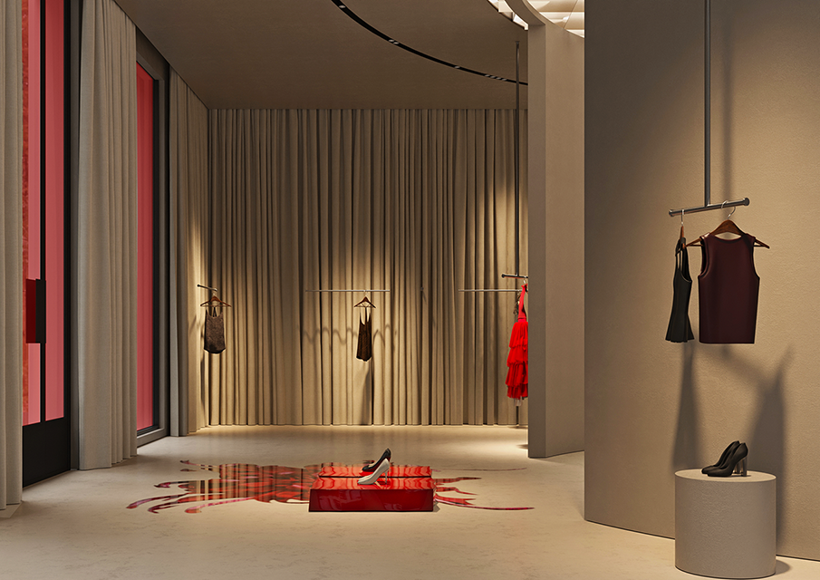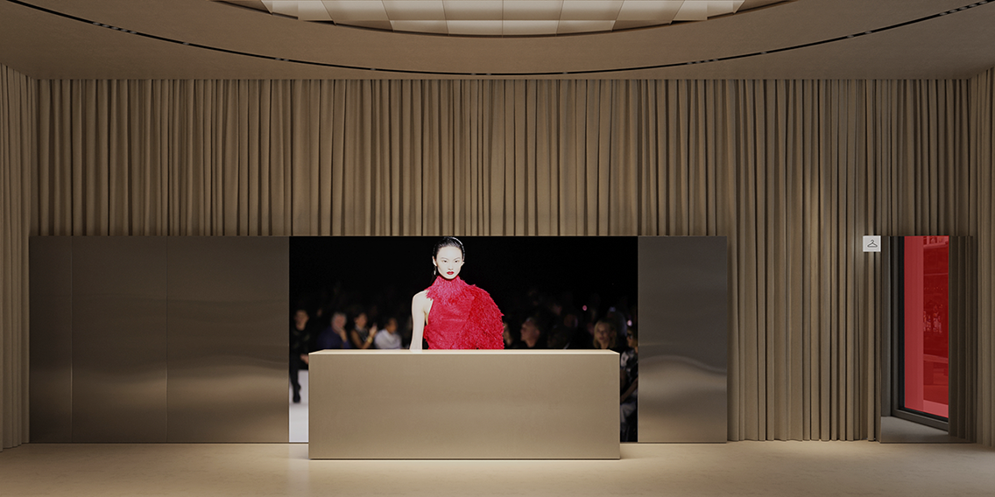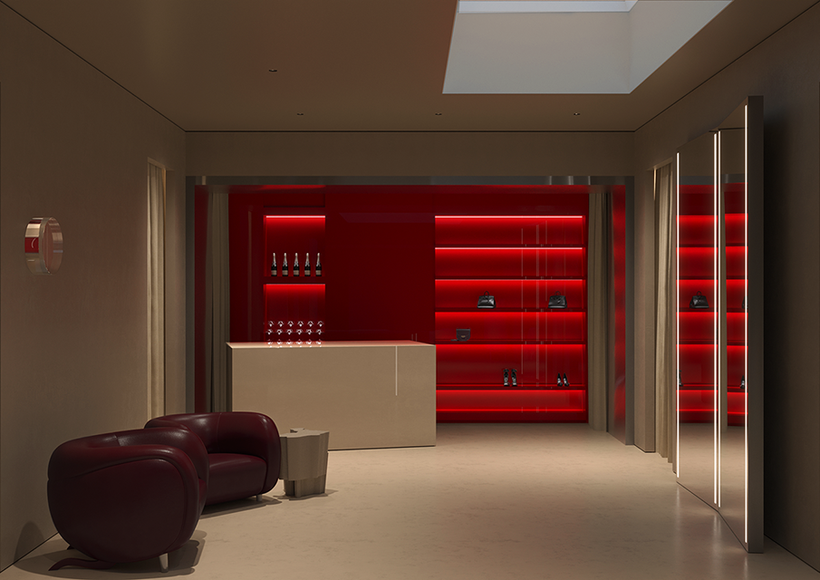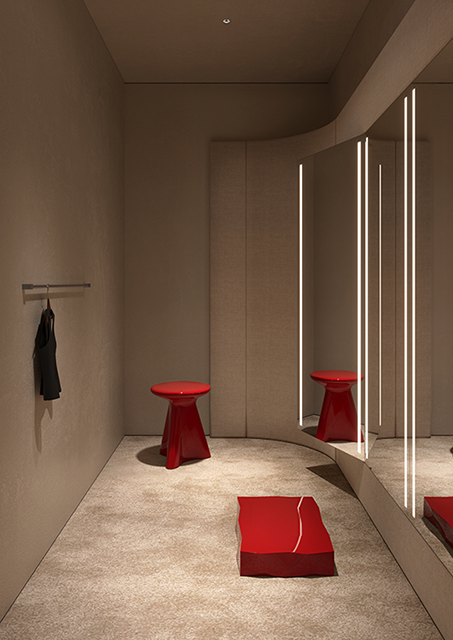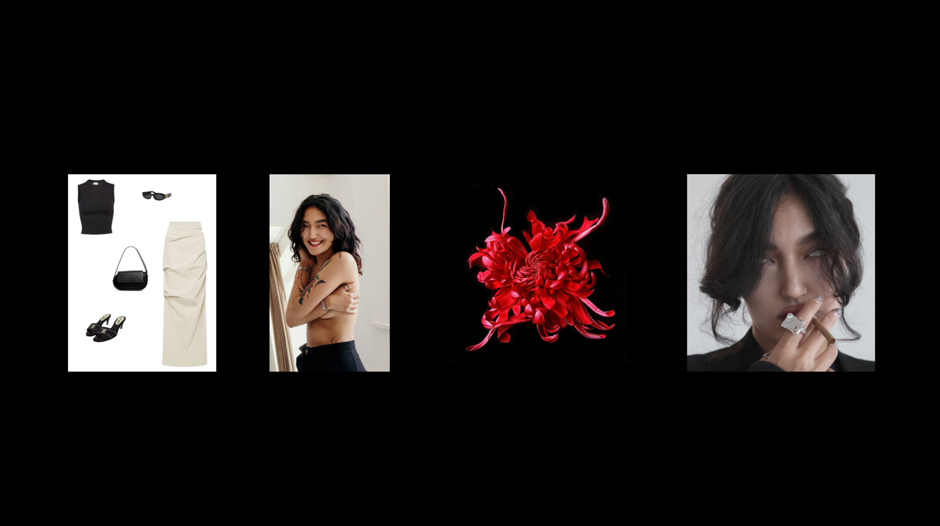Linalien
Team: Kate Turbina, Pavel Melnikov, Kuba Eraliev
Location: Lisbon, Portugal
Area: 200 sq.m.
Project type: Retail store
Project year: 2025
Exterior night view
Lina Store in Lisbon: A Spatial Meditation on Identity, Materiality, and Cultural Minimalism
Lisbon’s quiet, ascending streets are places where the air moves slowly and shadows soften the geometry of the city. In this meditative context, Kate Turbina has created a new retail space — one that doesn’t announce itself, but rather invites you to notice it. Linalien Store is less a shop and more a spatial interpretation of a person, a place, and a cultural moment — a distilled response to the new wave of ethno-spiritual minimalism that defines Lisbon today.
This project is not about a fashion brand — it is about space as identity, designed through the lens of material storytelling. Here, architecture responds to context: the style and image of the designer become a material palette, Lisbon becomes a frame, and global aesthetic shifts — from quiet luxury to meditative presence — provide the subtext.
Exterior night view
Lisbon as frame
Lisbon today is undergoing a subtle transformation. As the city draws in a new generation of creatives seeking meaning over spectacle, silence over saturation, it offers fertile ground for an architectural narrative built on restraint, emotion, and cultural layering.
Lisbon’s urban texture — white stone, oxidized metal, ochre walls — informed the material palette. The Lisboan light, known for its golden softness and cinematic contrast, demanded a space that would not compete with it, but rather filter it. The walls were rendered in a warm, muted beige — the exact tone of Lina’s skin — creating a seamless dialogue between human presence and spatial envelope.
The Character as Concept
While Lina, the designer behind Llinallien, is not the subject of this project, her appearance, movement, and beauty became the starting point for spatial form. Her presence does not call attention — it grounds. So does the space.
“We didn’t want to brand the store. We wanted to embody her,” says architect Kate Turbina. “The skin tone became wall color. The silver rings she wears became brushed steel surfaces. The goal was not to decorate, but to let her material essence take architectural form.”
From this emerged a design that feels almost ritualistic in tone: gentle arches, modulated light, natural tactility. There is no signage, no aggressive lighting, no statement pieces. Everything invites attention through presence, not performance.
Isometric view
Lobby
Spiritual Ethnic Minimalism: A Lisbon Trend
The space reflects a new trend in Lisbon — spiritual minimalism, combining silence, tactility, and refined simplicity, rejecting excess while preserving depth and symbolism.
Red chrysanthemums bloom across ceramic floor inlays — a nod to both Portuguese tile heritage and Japanese seasonal symbolism. Modularity defines the furniture: floating display blocks shift to accommodate different scenarios such as workshops, presentations, dinners, or even a partners’ corner as a pop-up sale. Brushed steel inserts reference traditional jewelry-making.
“My roots are the Mongolian steppes, yurts, Buddhism, herds of horses. From them come my colors — chocolate, sand, wet earth,” Lina says.
Pool area
More Than a Store: A Spatial Practice
The final result is a retail space that doesn’t behave like a typical store. It is not designed merely to sell clothing — it is designed to hold the presence of the person who made them. Mirrors are set low to reflect people and their characters. Fabrics create a warm, soft enclosure that contrasts with the sharp mirrors and still elements. The fitting room functions like a secret bar or a wardrobe with a mini bar — a space to celebrate, spin and shine, dress up, spend time with friends, evoke a festive mood, and offer new experiences.
Cash Desk
Architecture as Intimate Translation
Lina Store is not about form following function. It is about form following presence. It is an attempt to make architecture as quiet as breath, as honest as skin tone, and as nuanced as the places we come from.
In a time when design often strives for visibility, this project strives for something more lasting: recognition, resonance, return.
Fitting room
Kate Turbina, an architect, develops a strategy for the space based on functionality, usage scenarios, brand characteristics, and a deep understanding of how the retail point operates. In this space, the context — the city — plays a key role in shaping this specific design.
"Today, at the core of any space lies the experience created for the guest. We craft the look and feel in accordance with the brand, revealing ideas and meanings through the space itself," says Kate.
In conclusion, Metaverse is a game-changing concept that holds tremendous potential for revolutionizing the way we approach space design. It presents a unique opportunity to create personalized, futuristic spaces that are not bound by traditional constraints. With this technology, the future of space design is undoubtedly exciting and boundless.
Fitting room
I design retail spaces that elevate your brand and inspire connection. If you're looking to create a store that tells a story, evokes emotion, and offers a memorable customer experience — let's collaborate. Visit www.kateturbina.works or email [email protected] to start the conversation.
Enjoy!
Architecture, design, management.
info@kateturbina.works
www.kateturbina.works Praça Marquês de Pombal 14, 1250-162 Lisboa
kateturbina.works © 2018–2025
