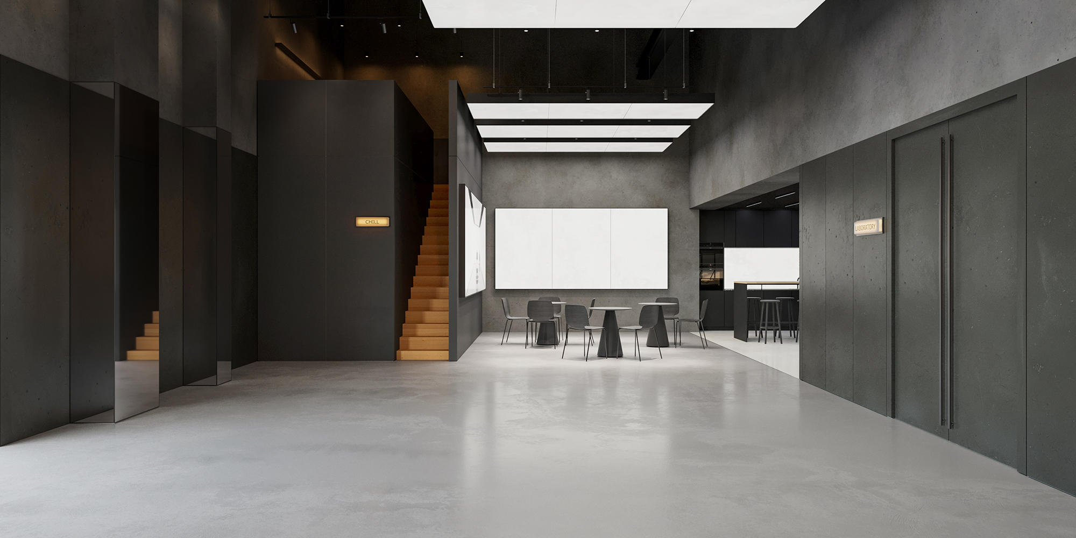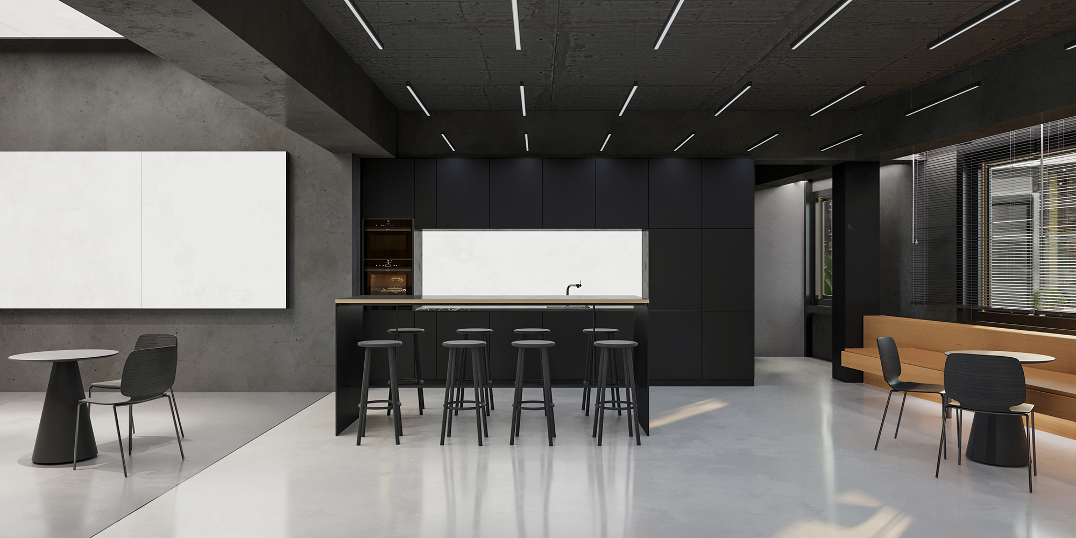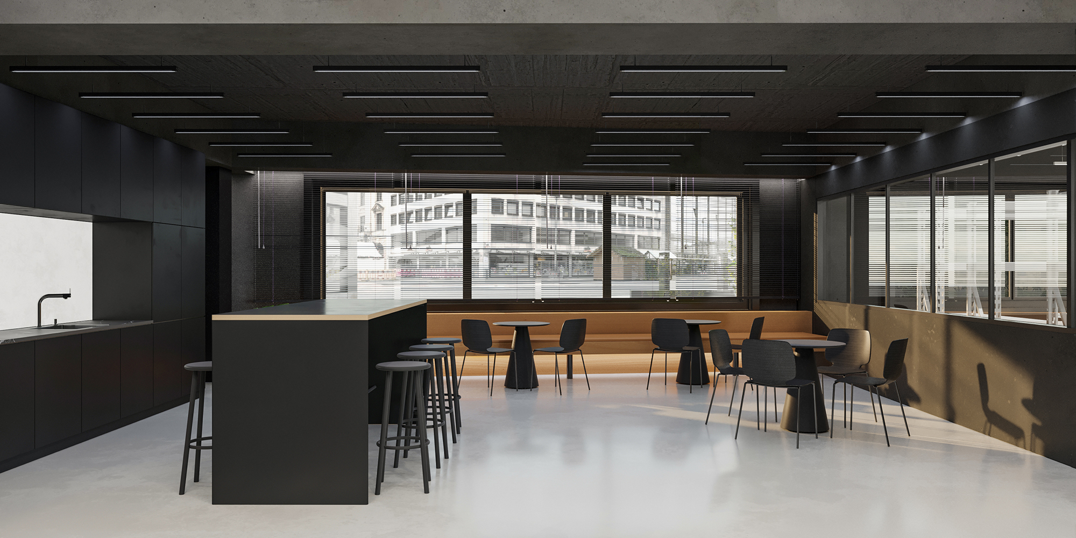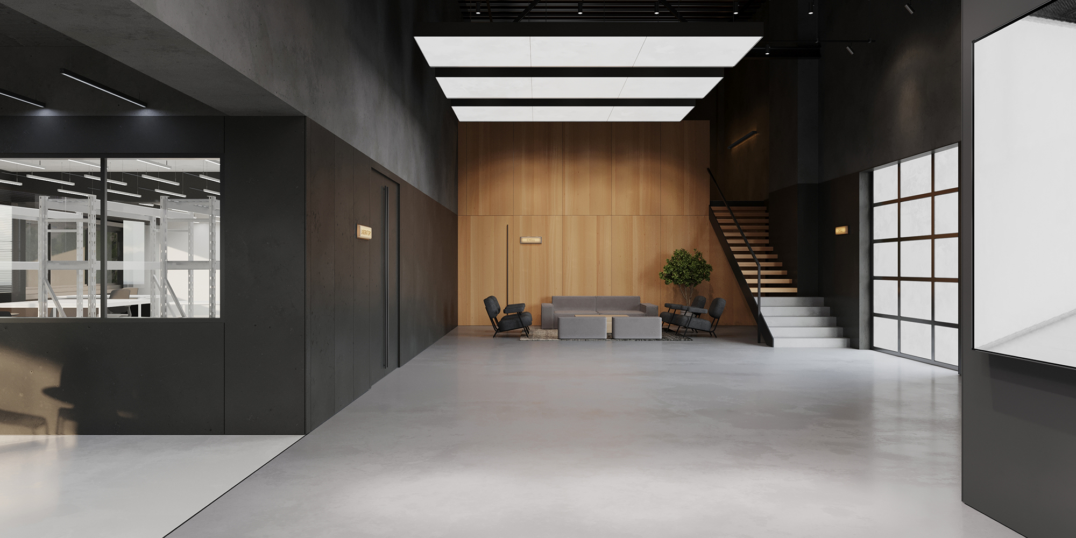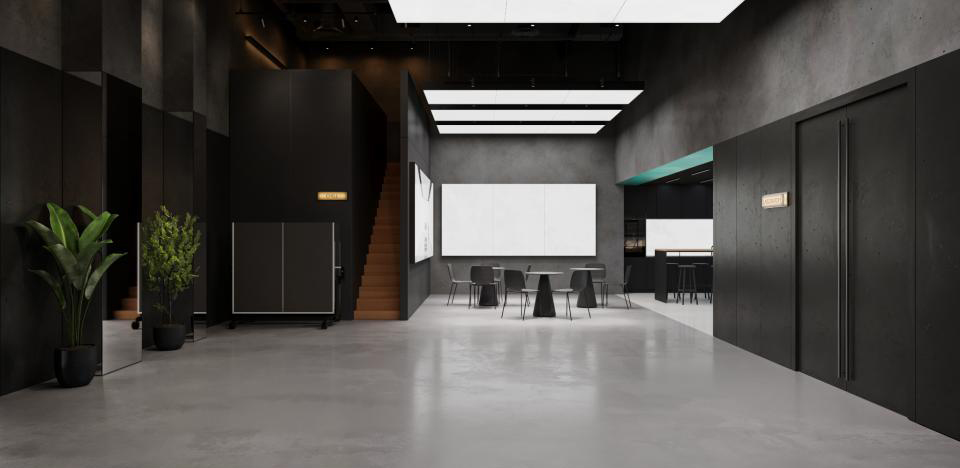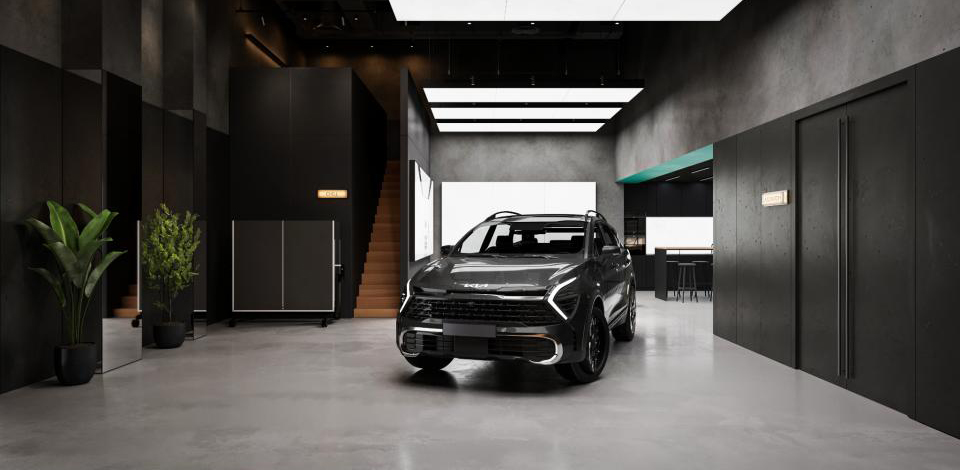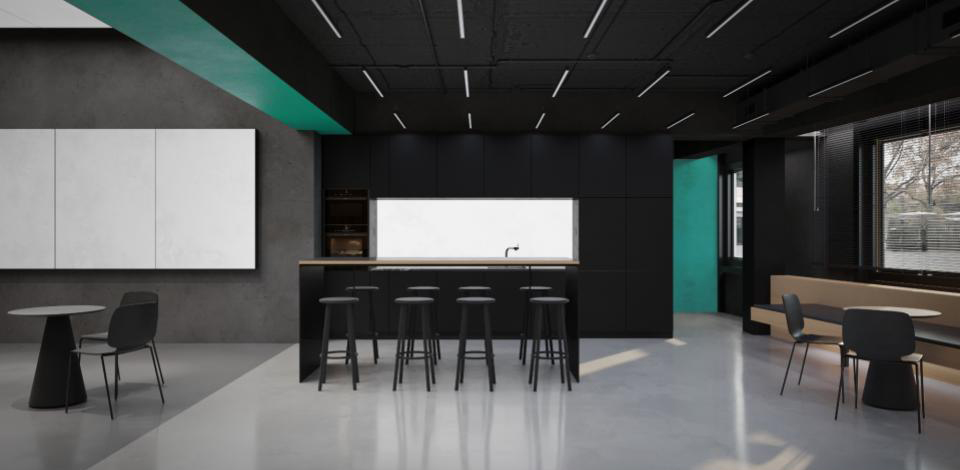AutoTech living room
Team: Kate Turbina + Fix Office
Architects: Ekaterina Turbina, Sofya Musaelova
CG: www.syncviz.com
Client: SberAutotech
Lounge
I was invited to the extraordinary challenging task
I had the pleasure to design an incredible showroom for an IT company that produces electro car drones. The goal was to create a space for both functions: the vehicles models’ showcase and a collaboration living room. The brief was to create a multifunctional public area where together with the team we integrated a cafe.
Idea
Just like how we consider the unique needs of our communities, it's important for companies to understand the different needs and expectations of their employees to create a workplace that fosters engagement and productivity. This can be achieved by designing spaces that encourage teamwork, creativity, and social connection. After all, we all want to work in a place where we feel happy and connected with our colleagues, right?
I proposed the customer to create a living room for the meet up events and just chilling. It is important to have this option to switch a place and your mindset during the working day.
Cafe area
Layout
The concept was developed based on utilitarian functions: to organise the space for different events, to place ceiling light to highlight cars, to set up wall and ceiling screens as light boxes for presentations and events.
One of the challenges I faced was organizing the office living room, laboratory, photo studio and a music room into one open space. To solve this, we divided the space into different levels, mixing different types of partitions. This gave us in interesting pattern glass and block partitions. I came up with several ideas to maximize the functionality of the space, including an office and laboratory, a lounge for employees, an event zone, and a presentation zone. It was possible to arrange the living room, kitchen, lounge, music room, and laboratory on two levels, with the lounges above and all functional work areas below.
Common lounge area
Atmosphere
The space is located in an industrial zone where trains passing by, providing an urbanistic and atmospheric environment. The beautiful sunsets and sunset glare reflect off the glass of the skyscrapers, creating a stunning view.
Resume
I am thrilled with the result of this project. The showroom is not only visually stunning but also incredibly functional for the digital company's needs. We're proud to have created a space that allows the company to showcase their work and collaborate efficiently.
Communities thrive when their citizens are engaged, and the same goes for companies when their people are engaged too! Highly engaged employees can boost a company's operating income. The importance of recognizing employees as community members rather than just workers brings well-being. When companies take this to heart, they can create amazing work environments that inspire and energize their employees, making them eager to contribute to the company's success with high levels of engagement.
I am inspired to create such spaces. Nowadays, we have new tools and solutions to build our own reality. I am looking for likewise brave people who like to experiment and share their innovative ideas. If you feel attracted by the atmosphere of my concept I welcome any form of collaboration. More projects at my website >> www.kateturbina.works! You are invited to follow my IG blog: @kate_turbina_works
Enjoy!
Architecture, design, management.
info@kateturbina.works
www.kateturbina.works Nisbetiye, Nispetiye Cd No:24, 34340 Beşiktaş/İstanbul
kateturbina.works © 2018–2023
