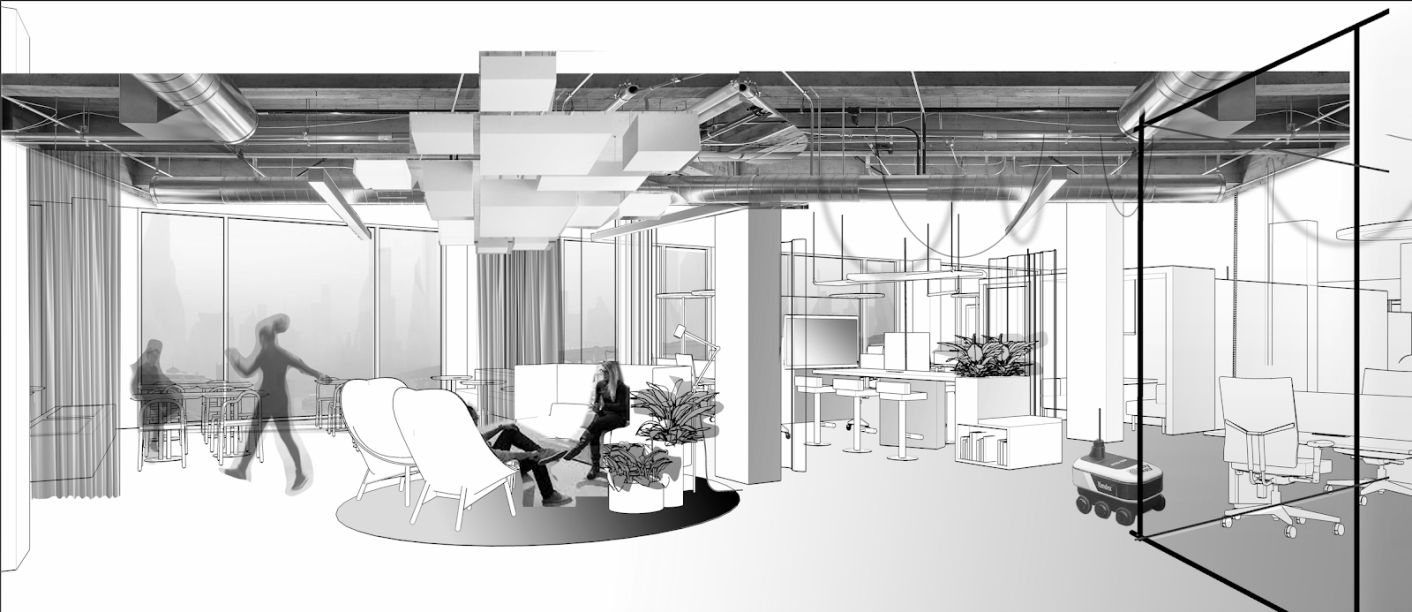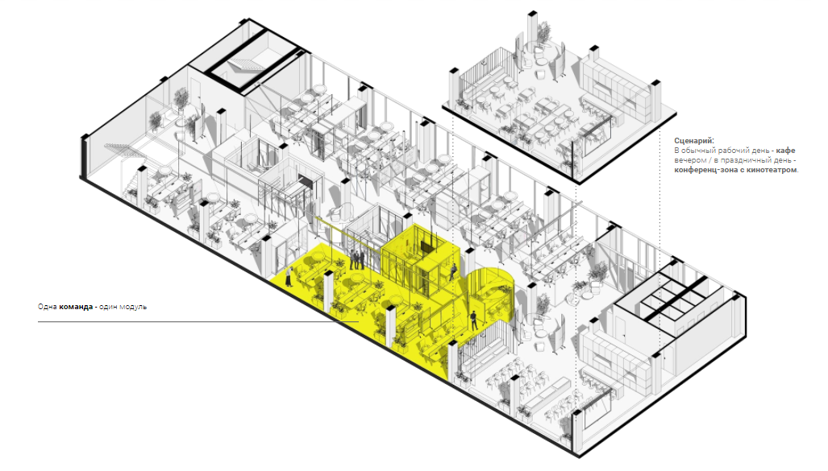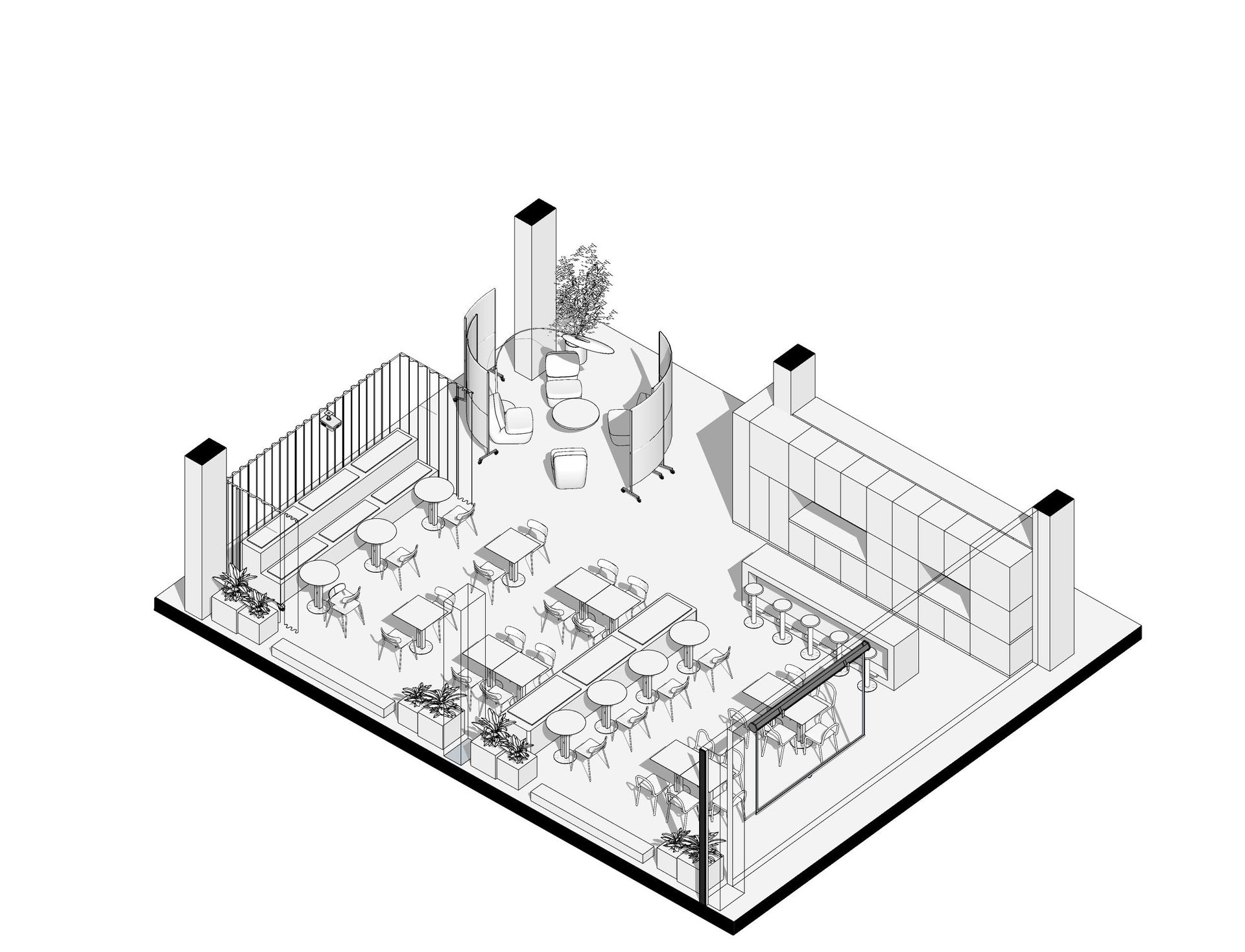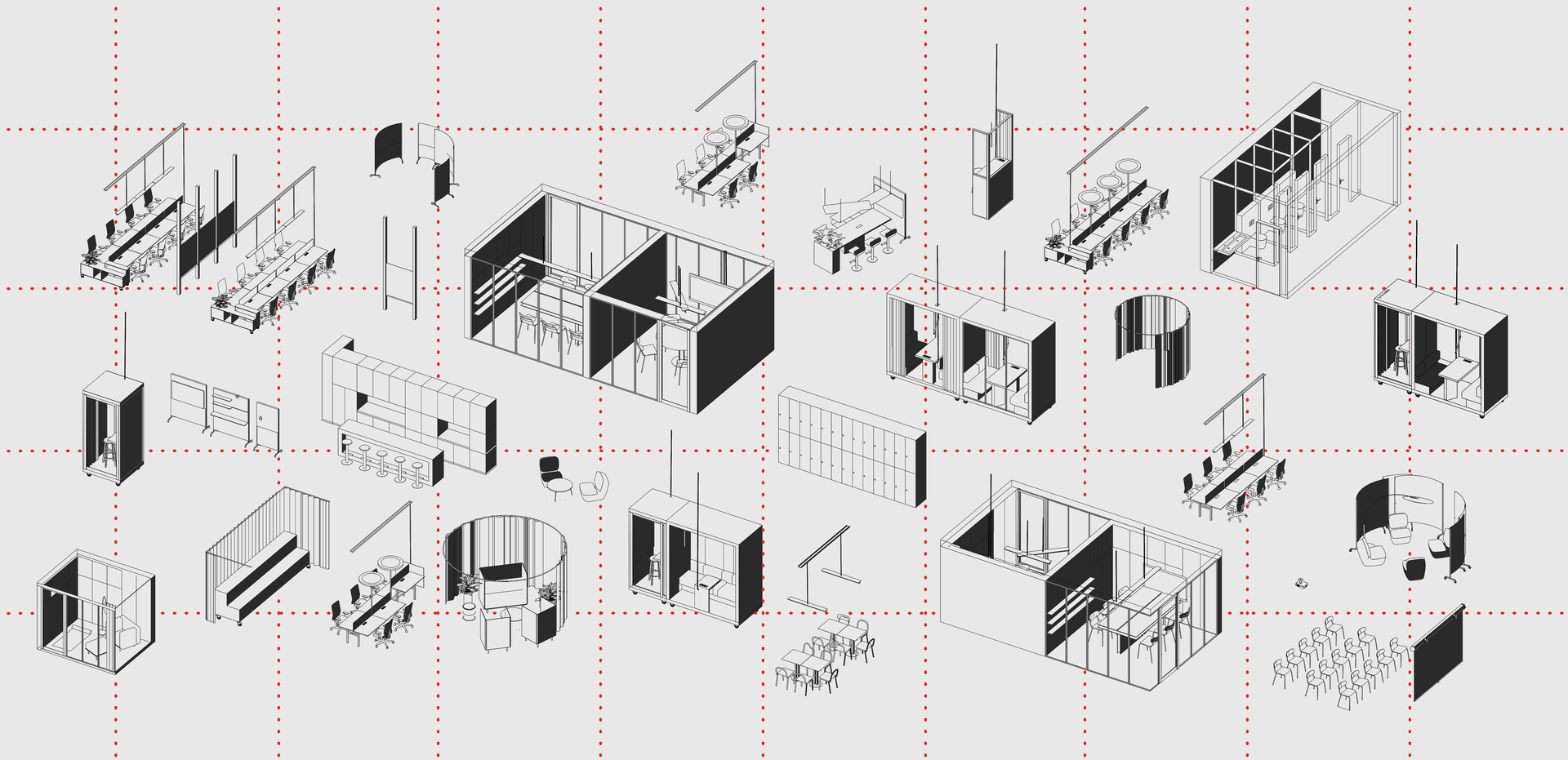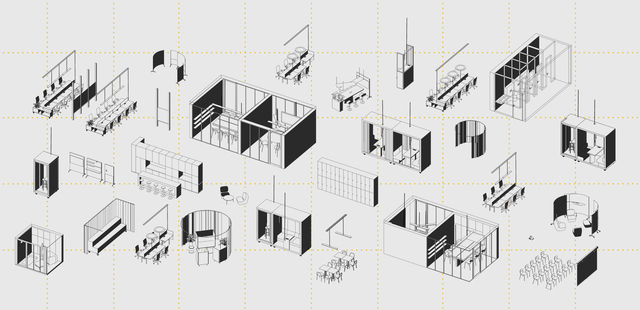Yandex Hub
Team: Kate Turbina, V12
Location: Multiple cities
Area: 900 sq.m.
Project type: Competition
Project year: 2021
Lounge and working space
Office Assembly Formula
Special office layouts — known among architects as "formulas" — help assemble and structure workspace to suit any scenario.
“Before creating the formula, we study how the company operates, what employees need for comfortable work, and the client’s budget expectations. Based on this data, we develop a personalized formula using a set of tailored elements,” explains Kateryna Turbina.
This approach was applied by the architects when preparing a project for the Yandex Office Ideas competition. The workspace was assembled from modular blocks, each designed to meet the specific tasks and workflows of IT teams.
Working space collected with the kit of zones
The Formula of the Yandex Competition Project included five functional blocks:
- Permanent workstations and hot desks — desks with equipment for employees who come in periodically.
- A multifunctional area for meetings, events, and presentations — combined with the kitchen or separated from it, depending on the scenario.
- Meeting rooms in different formats — formal, informal, lounge-style, or spaces designed for workshops.
- Acoustic pods — niches, booths, or compact spaces for focused or paired work, including Skype booths.
- Zones for relaxation and informal communication.
Kitchen block
As part of the Yandex Hub project, we proposed functional zones with a reimagined design, where the office is assembled from specific modules. Each module is configured with the necessary elements based on the team size and their business needs.
The key advantages of this approach include:
– Systematic, structured planning – Speed — enabling fast completion of office construction – Predictable outcomes — space configuration is planned in advance to ensure maximum efficiency and cost-effectiveness
This new method allows for structuring office spaces of any scale — from 50 to 5,000 square meters — using simple yet effective principles. The team was inspired by the LEGO concept: while there are many diverse modules, a complete structure cannot be assembled from just one type. The set must include various interconnected elements, combined according to the overall idea and predefined parameters.
A flexible office is no longer a trend — it’s a necessity for creating an effective, adaptable work environment. This approach allows companies to deconstruct office planning into functional building blocks tailored to the team's workflows. It also simplifies the simultaneous construction of multiple locations across different cities, or the development of large-scale office hubs.
Kit of zones to create a future office
I design workspaces that empower teams, reflect company culture, and support productivity. If you’re building an office or coworking space that drives focus, fosters collaboration, and elevates your brand — let’s create it together. Visit www.kateturbina.works or email [email protected] to start the conversation.
Enjoy!
Architecture, design, management.
info@kateturbina.works
www.kateturbina.works Praça Marquês de Pombal 14, 1250-162 Lisboa
kateturbina.works © 2018–2025
