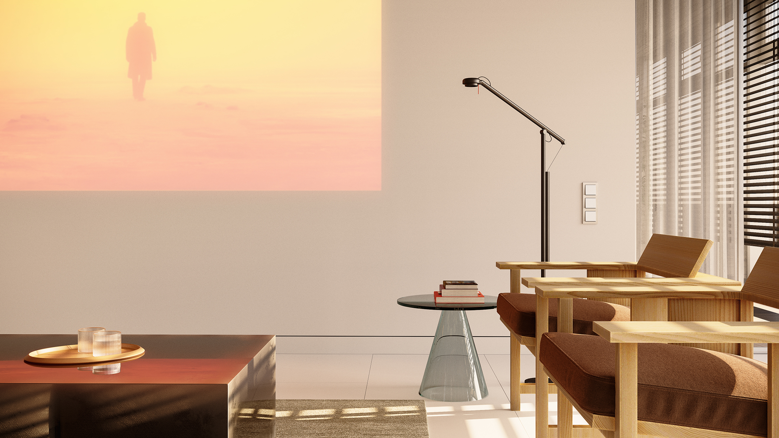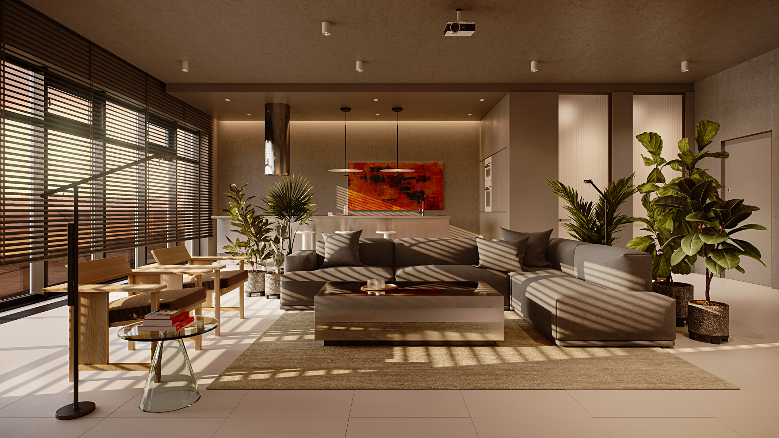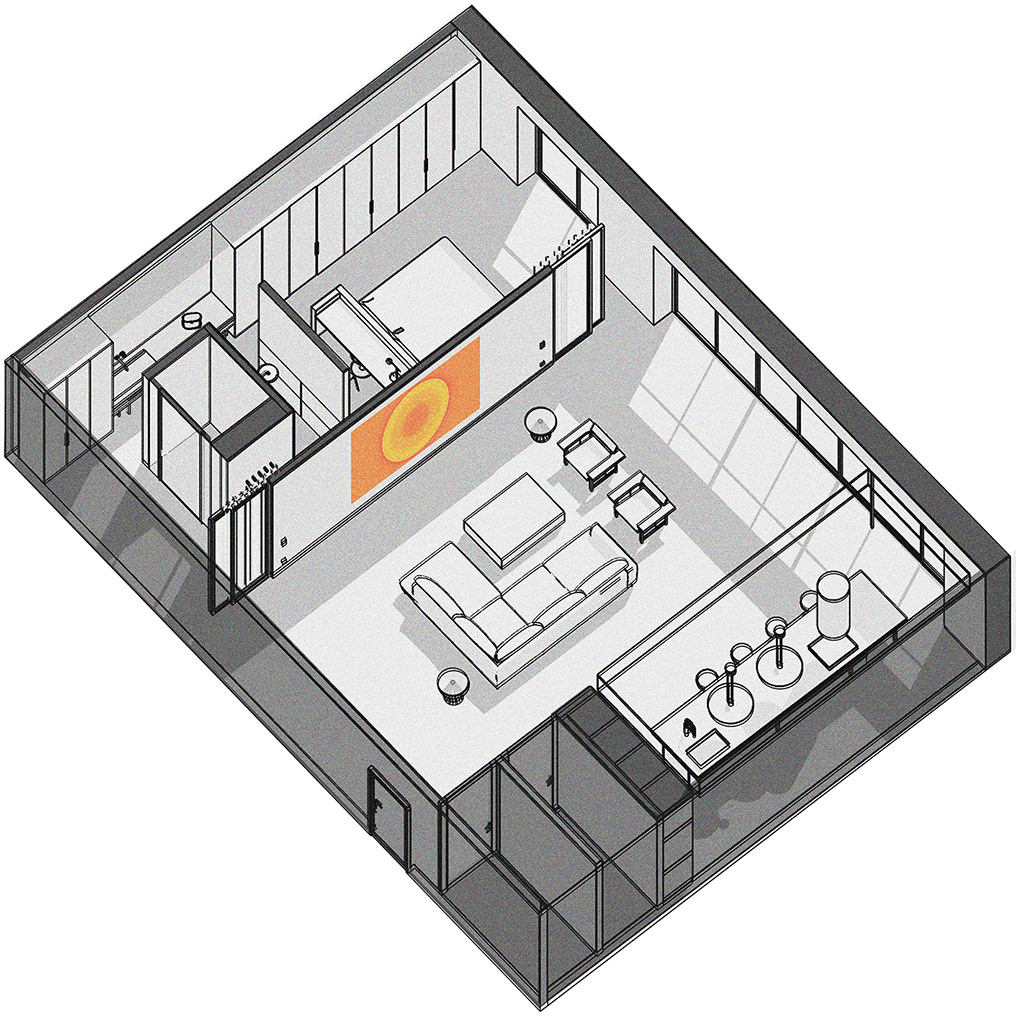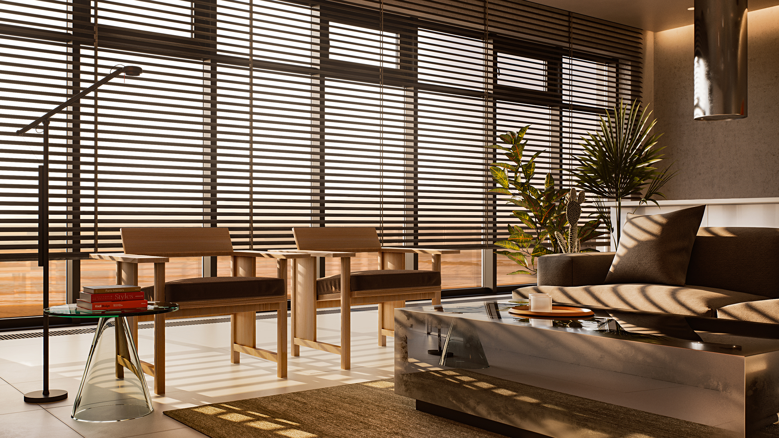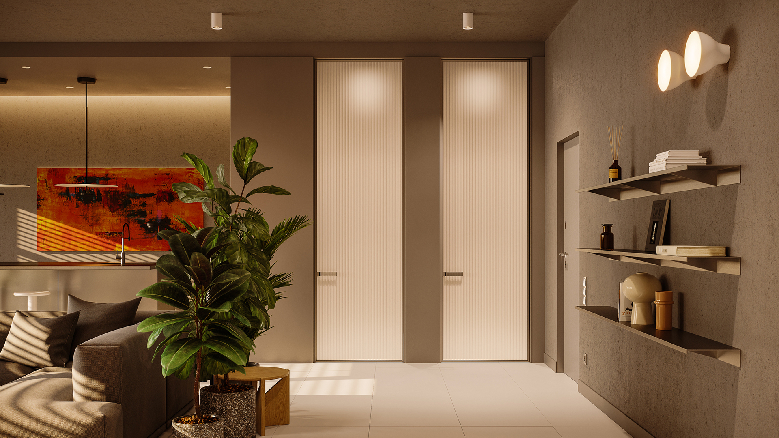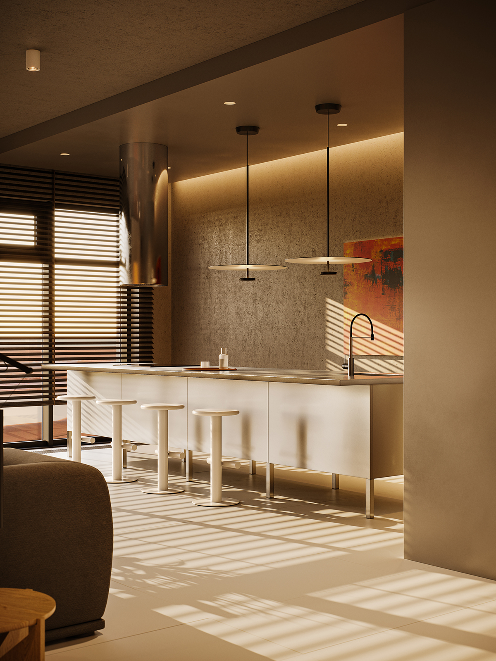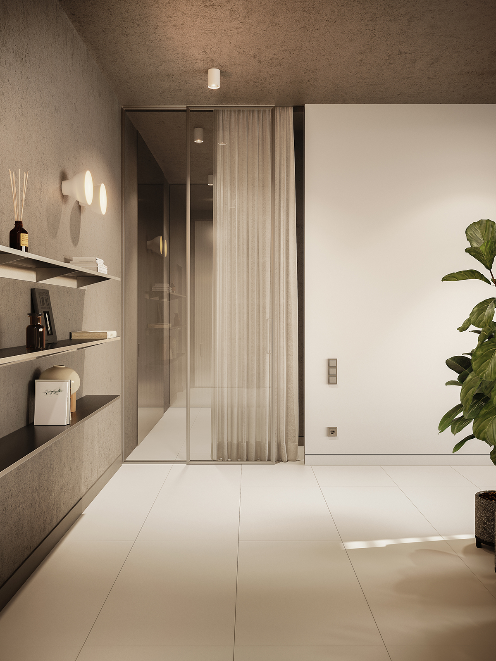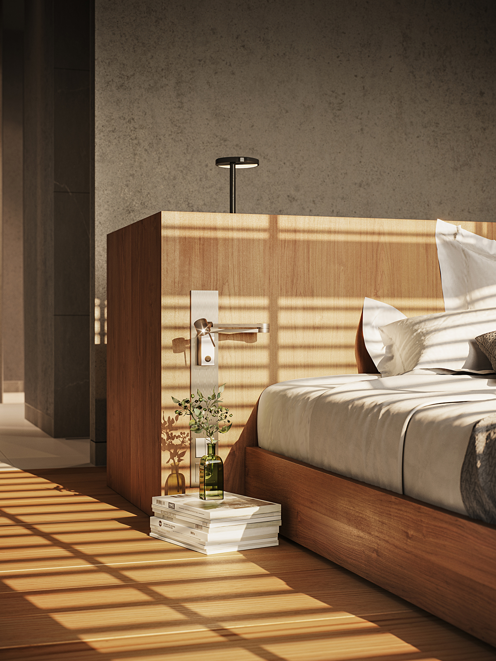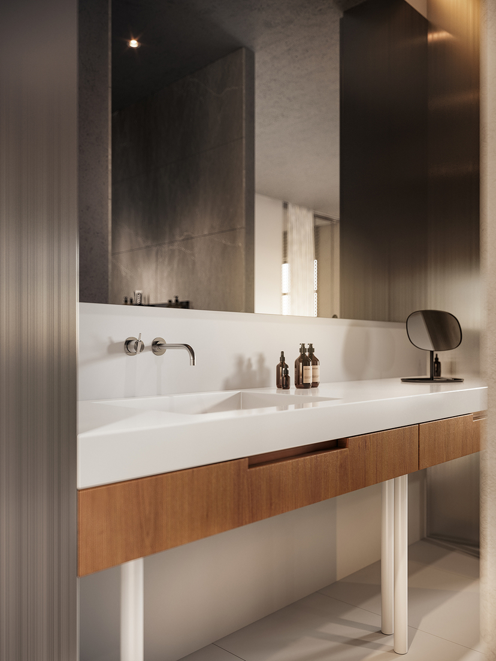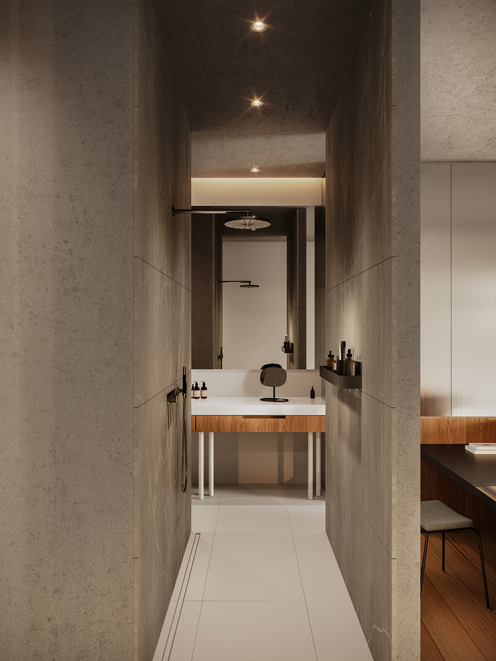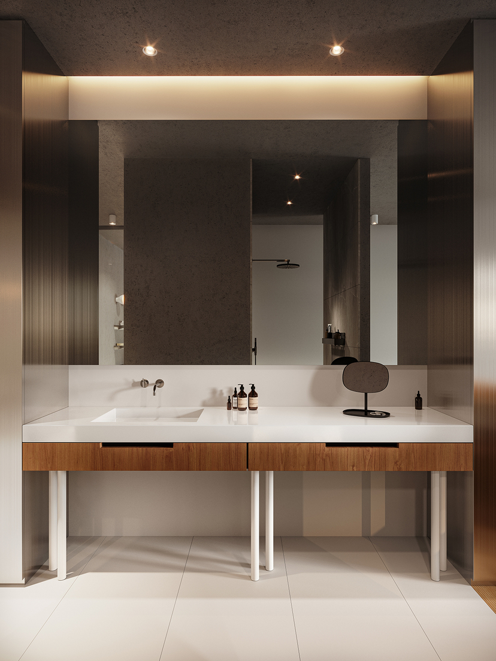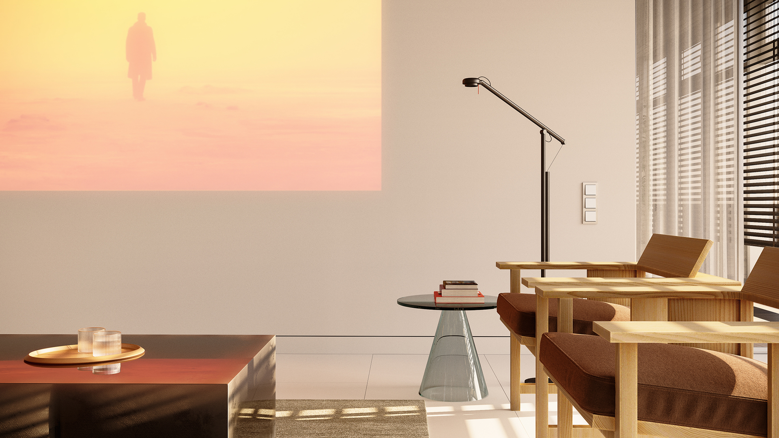SHIINE
Team:
Architect Ekaterina Turbina
3D: SyncViz.
Location: Los Angeles, California
Lounge
“Let’s shine!”....
My mission is inventing a new level of lifestyle through the introduction of innovative architectural solutions. In my projects I ‘create’ new ‘worlds’ that can inspire people today tomorrow and always.
Musical mood board
As per my tradition, I created a Spotify play list. So turn on the music and enjoy the journey.
However I am listening to “No bad days” very often during working.
Common area
Diagram
About a project
I developed the apartment design "Golden Hour" in LA, California for a young IT professional who likes travelling, music, the ocean, discovering new things through art and technology. The location is in a coastal area with a beautiful view from the panoramic windows. This context allows to integrate the colours of the exterior deeply into the interior.
Common lounge area
Site
Nowadays, it is fashionable to purchase some old production site (or a loft) to create a particular unique space to match the charisma of the customer. With that concept in mind I designed a location for a story about a young man. This house sits on a hilltop overlooking the ocean on a scenic Pacific coast of California.
This restored manufacture facility with an open plan space allowed me to organise the architectural layout in a special way.
Space planning
I’d love to highlight that the rooms’ layout is one of the most important things. Imagine, you are a busy young ambitious professional who works day and night. You are in need of a multifunctional accommodation. That's why organising a public area comes first.
There must be a place for work, inviting people for a cocktail party, conference area for presentations with a stunning background, a guest bathroom is essential, a closet room is a must, and a huge sitting area is exactly what you are looking for.
However, I want to point out that your private space should be one step away from a public area.
So that you can throw yourself into a bed and fall into the land of dreams a second after your close the door behind your guests. This layout gives the chance to choose between two modes.
Common lounge area
kitchen
Common area
Bedroom
Rebellious space
I prioritise architecture above all. I follow the simplicity of forms and like the monochromatic scheme which is highlighted by new glossy volumes in the kitchen and bright details of light fixtures. I am an adept of natural materials and colours. These and White minimalism - were two main principles of this interior. For example the main room includes concrete walls, simple natural flooring and panoramic windows. At the same time, you can find high-tech elements such as kitchen appliances and devices.
My aim was to create a well-balanced but rebellious interior. Designing a shower without a door would seem risky to a more conventional person. However, I like to experiment. But what about privacy?
I chose to hang mesh curtains behind glazed sliding doors. The curtains allow to create a much-needed degree of privacy. On the other hand, the sliding partitions could be drawn open to create an open space with the energy circulating freely. I was inspired by the idea of Japanese sliding doors that could break a big floor space into smaller private cubicles.
Furniture
I design furniture as well. This experience has turned me into a more discerning customer. I believe that there are no random things in the space. Therefore I pay close attention to details.From how the items were produced to how the form works with the technology. Also, it is essential to see which materials were used and how they are combined with the final concept. I feel that it’s important to use unconventional solutions which accentuate or hide elements. As an example, I used a large mirror coffee table and a glass side table, which are transparent in this space thanks to the effect of reflecting the surrounding objects. And I colored geometrical bar stools with white paint to bring attention to them, because they are set against a metal background. I used items from Menu, And Tradition, Artemide, Deltalight, Hay, Grohe, Mattiazzi etc..
Images
I love and apply cyber punk minimalism on the border of nowadays and futuristic ideas in every aspect. Including making vibrant renderings of my projects. I try to transmit the atmosphere and my ideas through every detail. I am looking for timeless solutions in the architecture and design. I would like to inspire others for changes and to introduce them to a new level of their lifestyle.
I am looking for likewise brave people who like to experiment and share their innovative ideas while working on the project. If you feel attracted by the atmosphere of my concept I welcome any form of collaboration. More works at my website! You are invited to follow this link: www.kateturbina.works!
Enjoy!
Architecture, design, management.
www.kateturbina.works Praça Marquês de Pombal 14, 1250-162 Lisboa
kateturbina.works © 2018–2025
