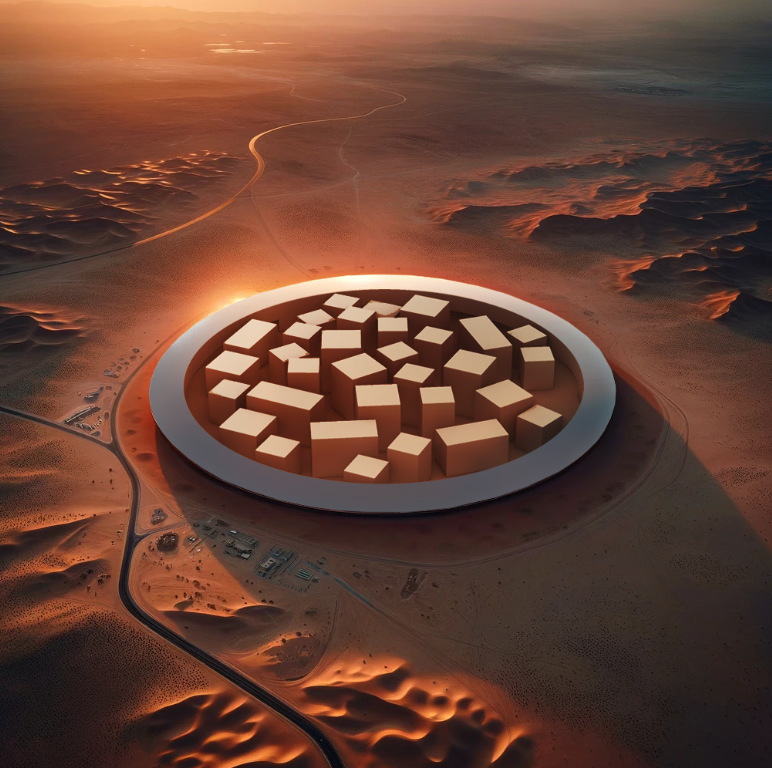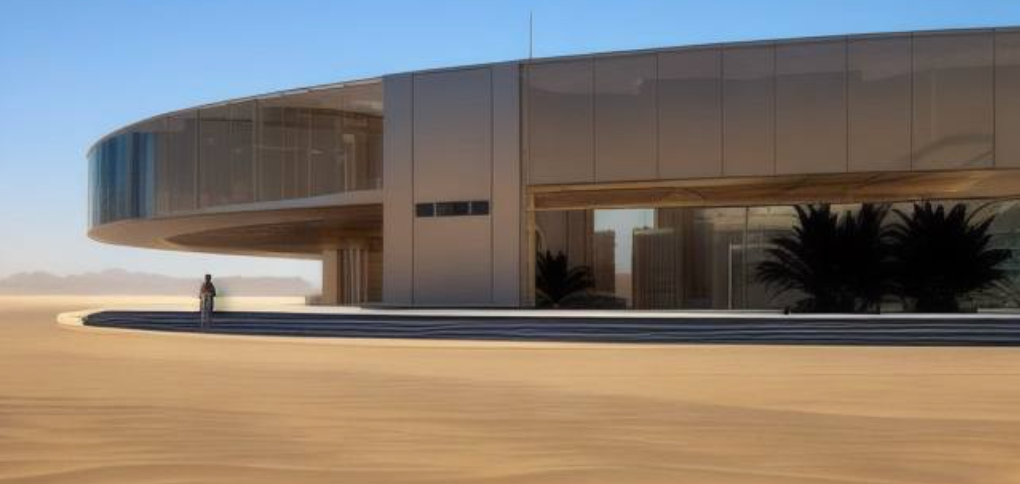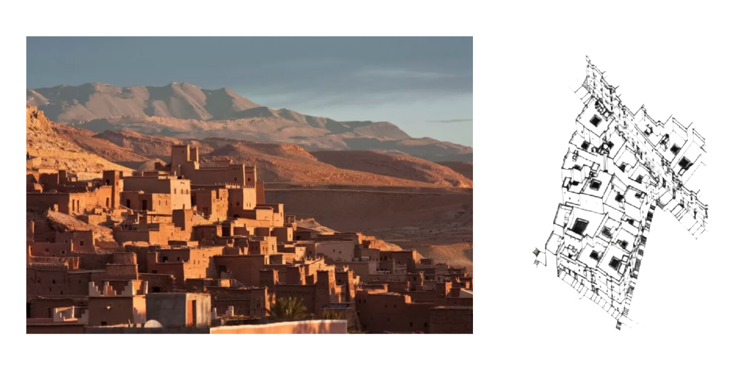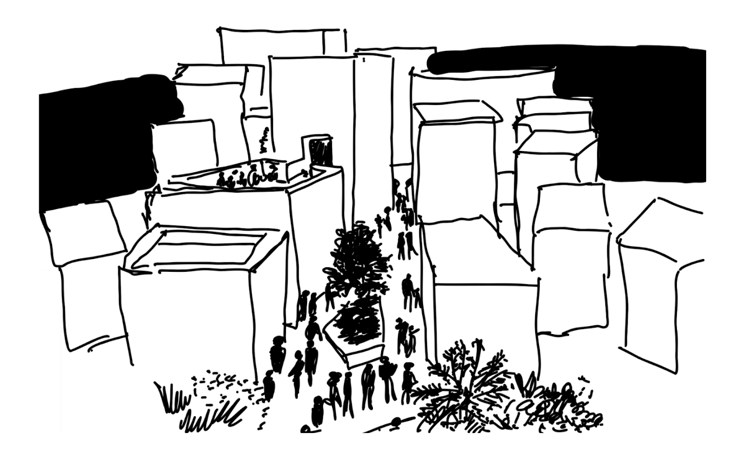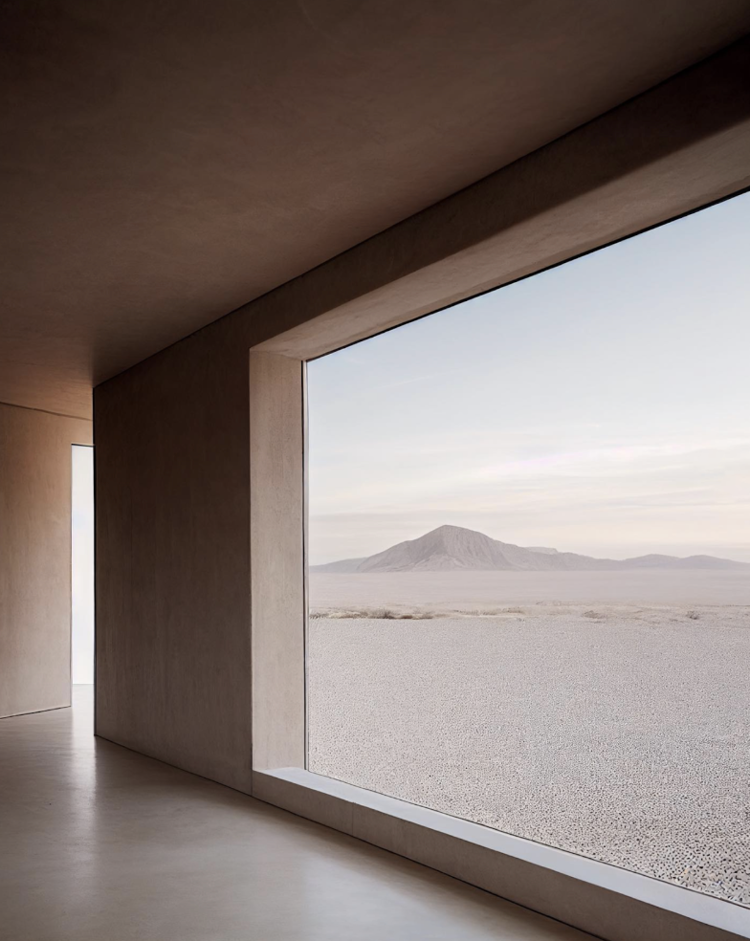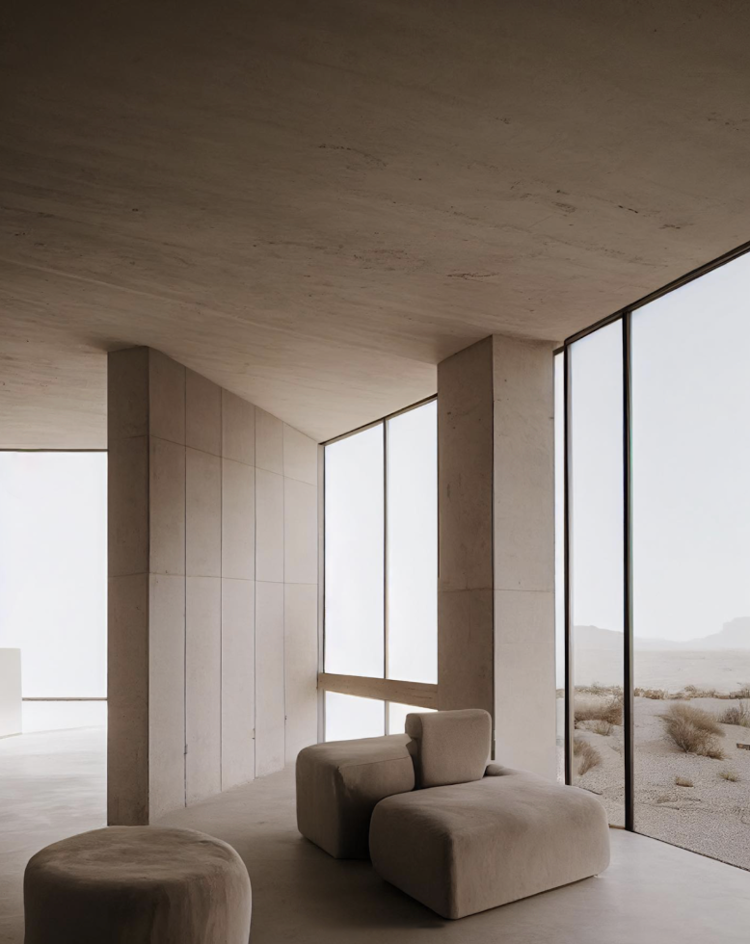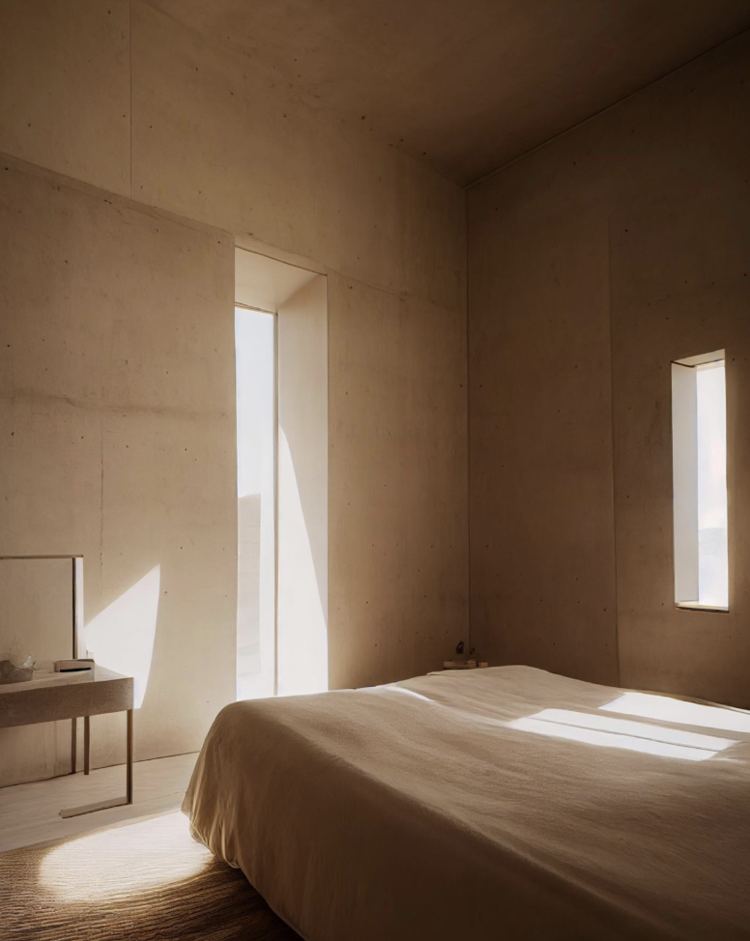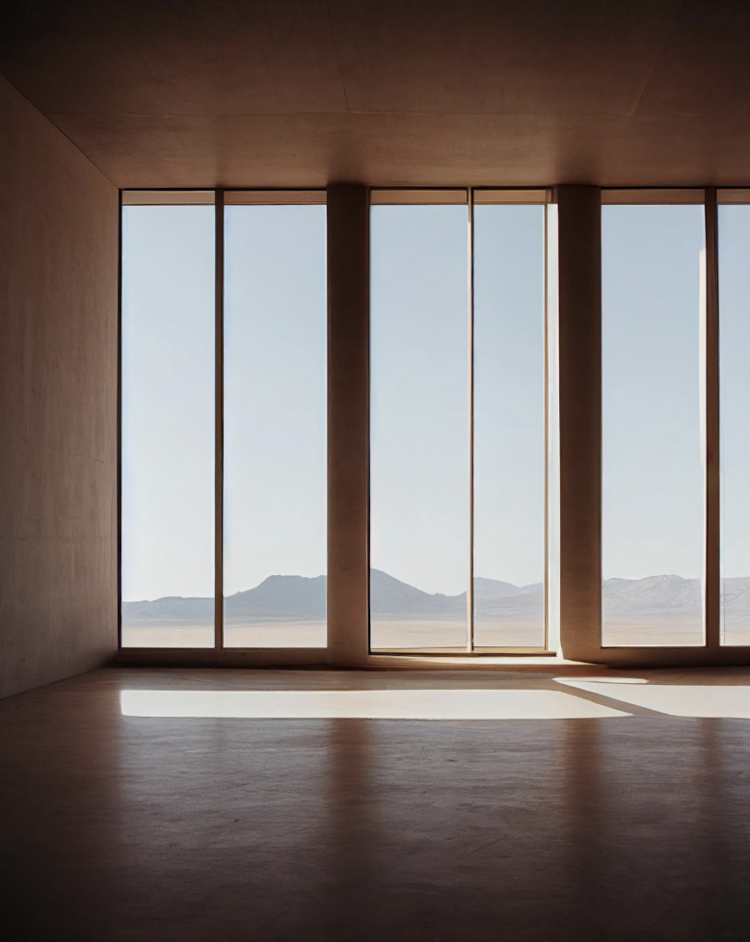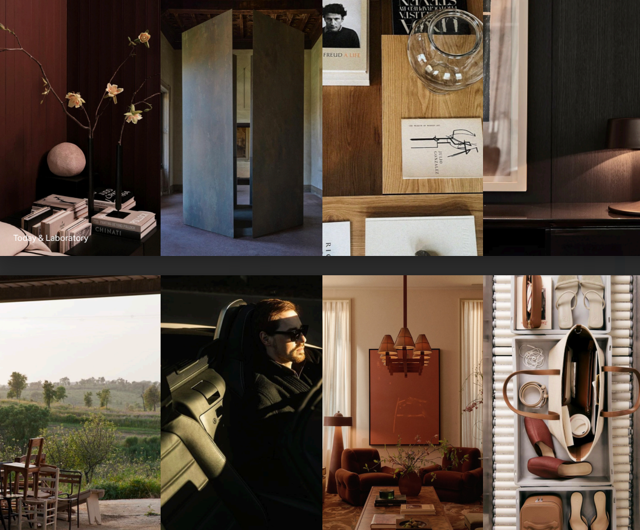Art Residence
Team: Kate Turbina, Denis Bondar
Location: OAE
Project type: Concept Design
Project year: 2024
Art residence
In 2024, we were tasked with designing an artist residency — but there was no brief but a vibrant idea "what if....".
So, we built one from scratch. As a team, we reimagined the very notion of an art residency, moving beyond clichés and into something meaningful, rooted in place, business logic, and emotional experience.
Art residence facades
Kasba architecture
Applying stone city principles into modern architecture
An art residency isn’t just about giving artists space — it’s about transformation. A residency offers time, freedom, and immersion. It creates the conditions for artists to step away from routine, connect with new environments, collaborate, and return with work that reflects a deeper journey.
Local Inspiration & Context: Our concept drew from the extraordinary natural surroundings — the colorful dunes, raw textures, and ever-changing coastal landscape became the foundation for the residency’s visual language.
Business Logic & Structure: We unpacked the operational side. The project was deconstructed into functional layers:
- Artistic spaces
- Living and working zones
- Public areas for the local community
- Revenue-generating elements like retail, workshops, and events
From this structure, the masterplan and architectural form emerged naturally — each zone supporting both artistic freedom and business sustainability.
The Big Idea — A Journey in Three Acts: The residency follows the symbolic structure of "The Hero’s Journey": → Initiation: Artists arrive, disconnected from routine → Separation: They immerse themselves in the creative process, in nature, in introspection → Return: They re-enter the world, their experience crystallized into new work
The circular hotel embodies this journey — a space where living, creating, and sharing merge. Surrounding structures house workshops, exhibitions, retail spaces, and community gathering areas, blurring boundaries between art, commerce, and connection.
Lounge and a retail space
The Outcome: We didn’t just design a building — we restructured the entire approach to artist residencies. By blending deep research, artist interviews, business strategy, and place-making, we created a future-proof model where creativity and sustainability coexist.
Together, we can imagine spaces that feel futuristic, emotional, and commercially successful — where every detail tells a story and every visit becomes an experience.
If you're ready to create a space that leaves a lasting impression and transforms dreams into tangible environments — let’s bring it to life. Email me at [email protected] to start the conversation.
Enjoy!
Architecture, design, management.
info@kateturbina.works
www.kateturbina.works Praça Marquês de Pombal 14, 1250-162 Lisboa
kateturbina.works © 2018–2025
