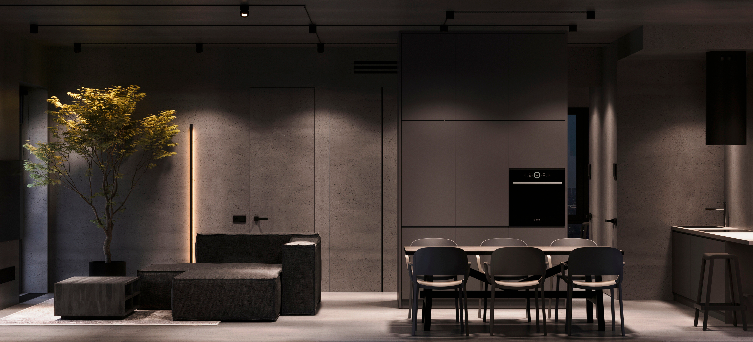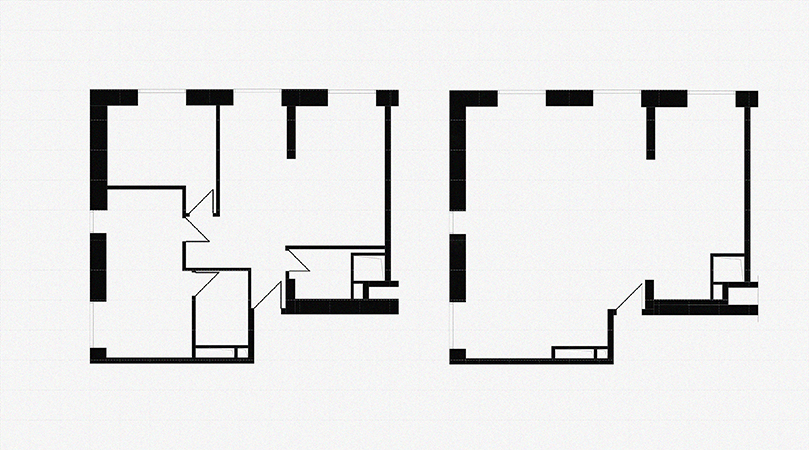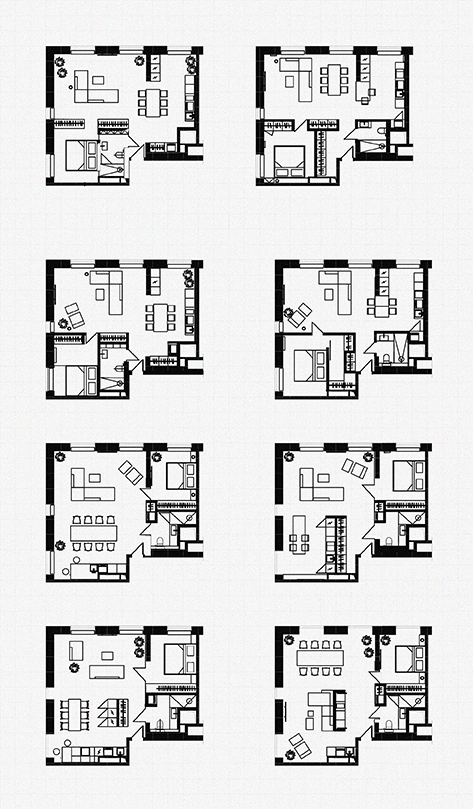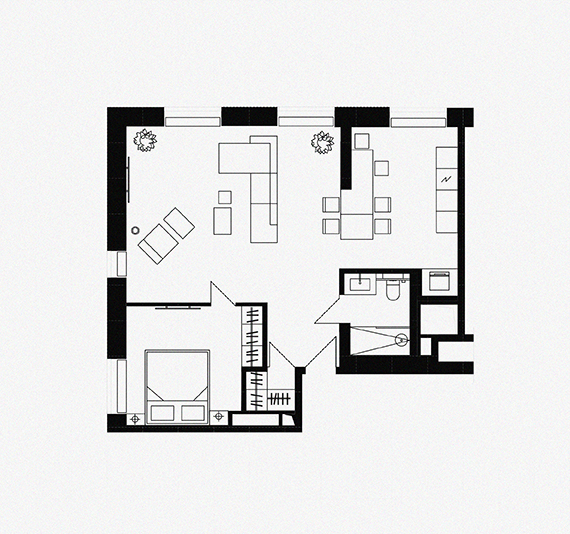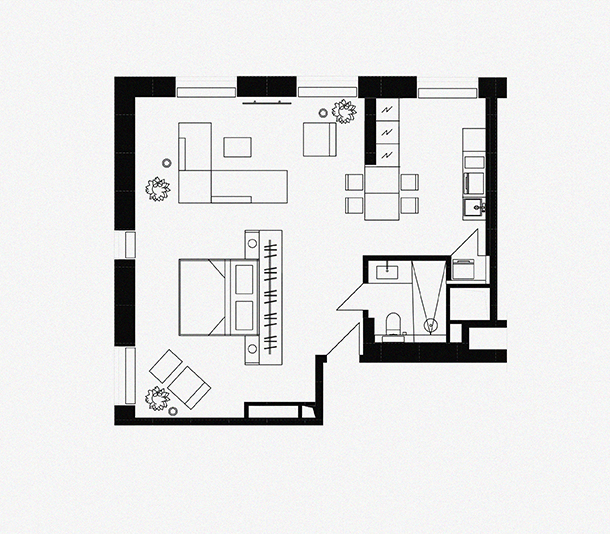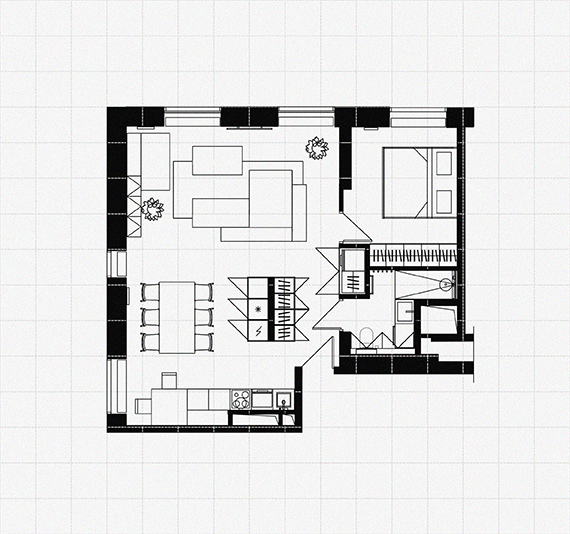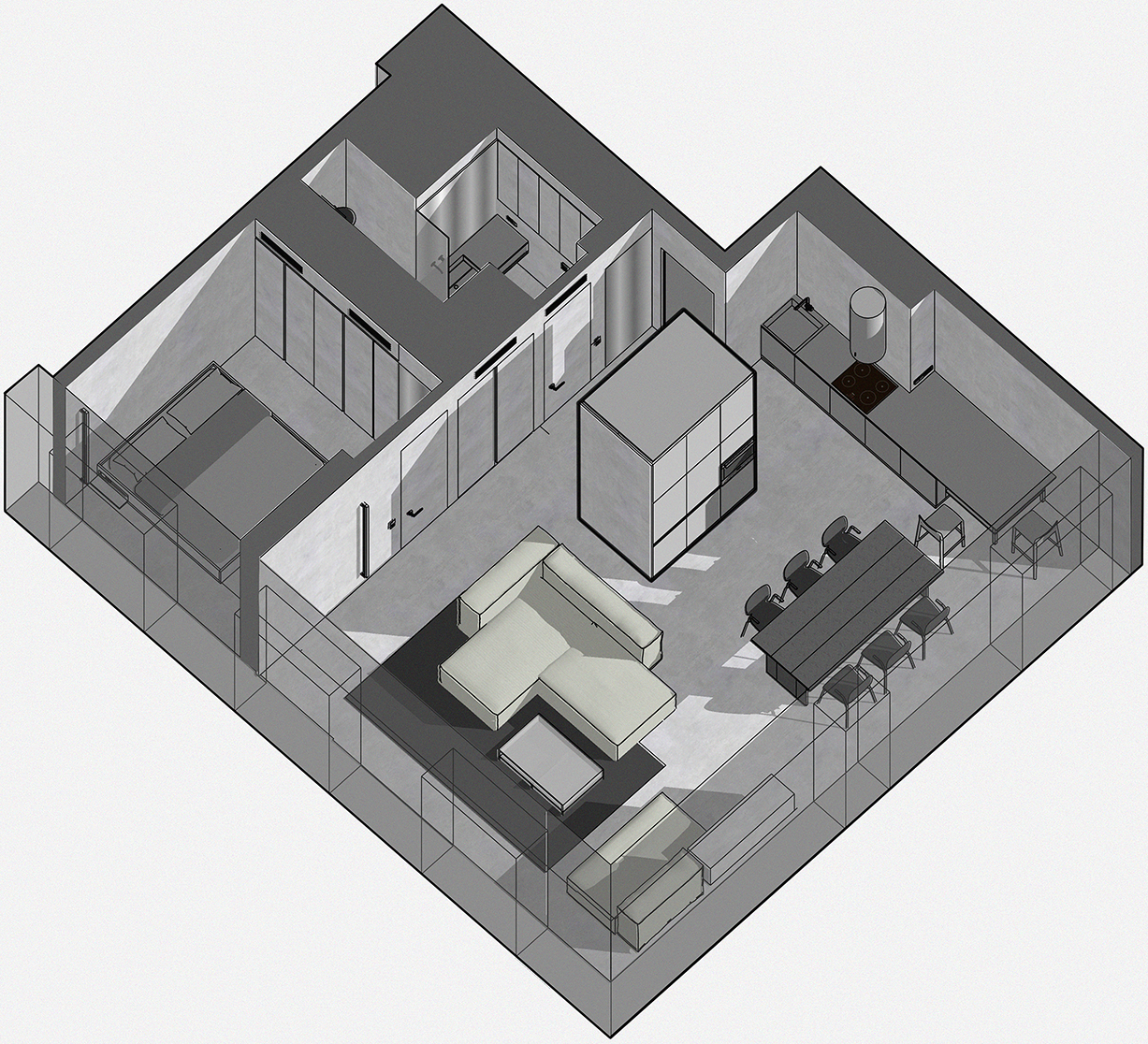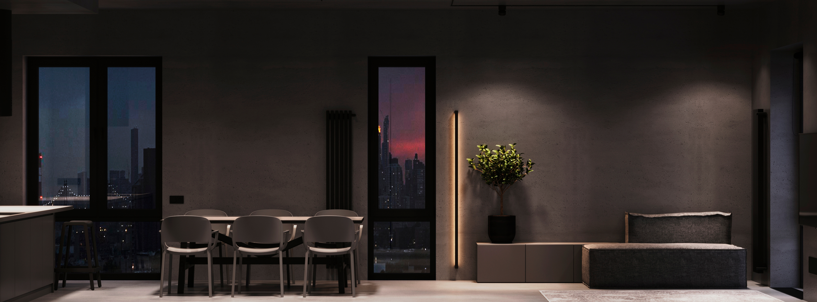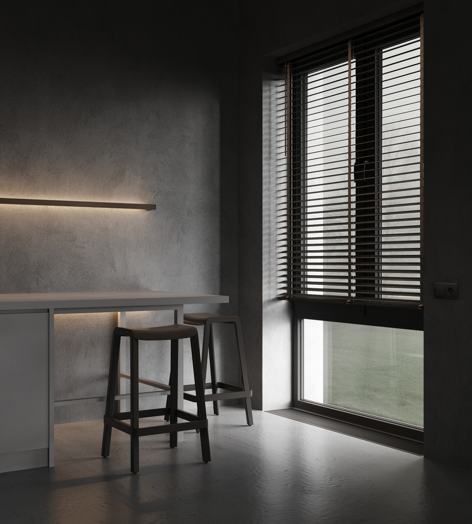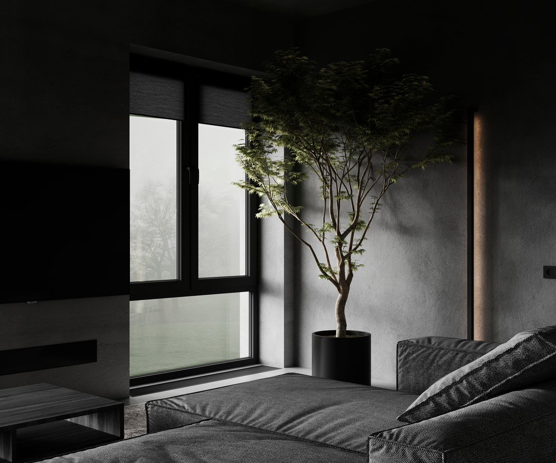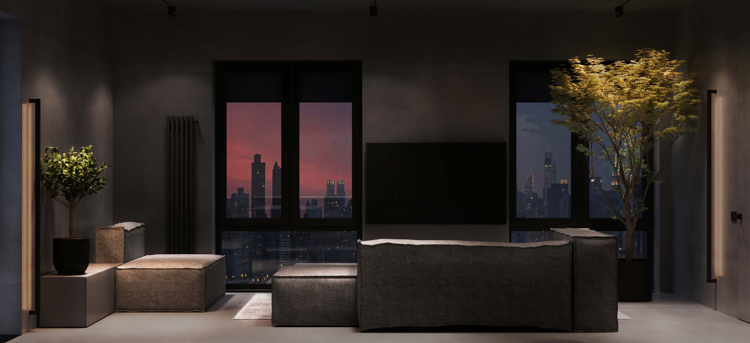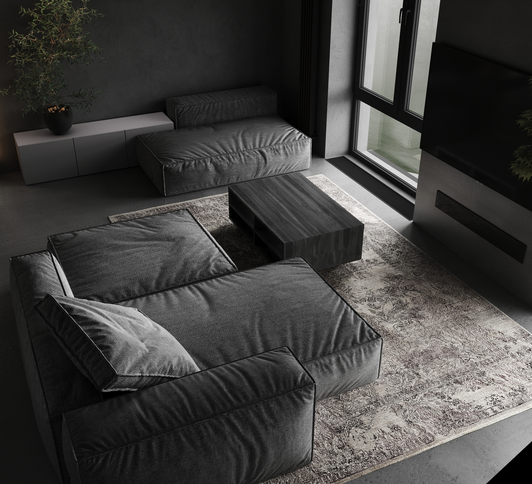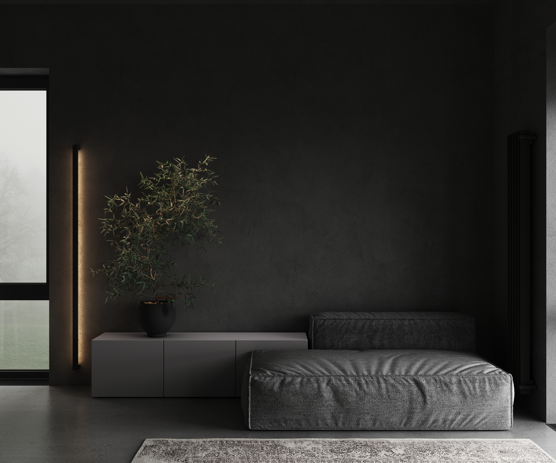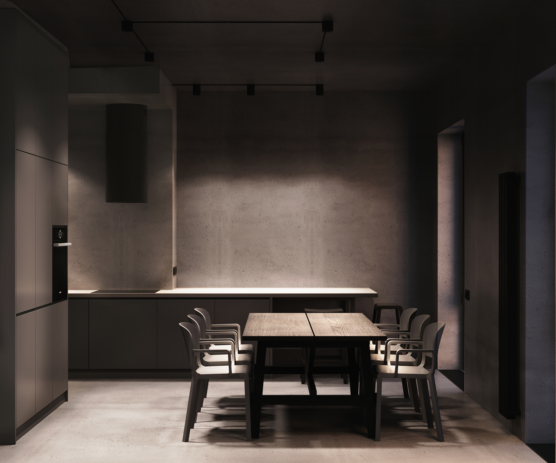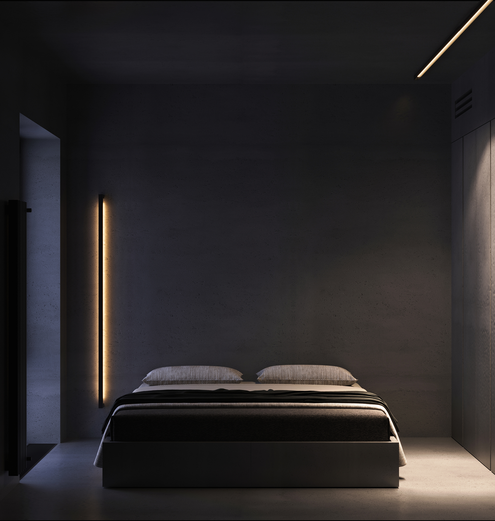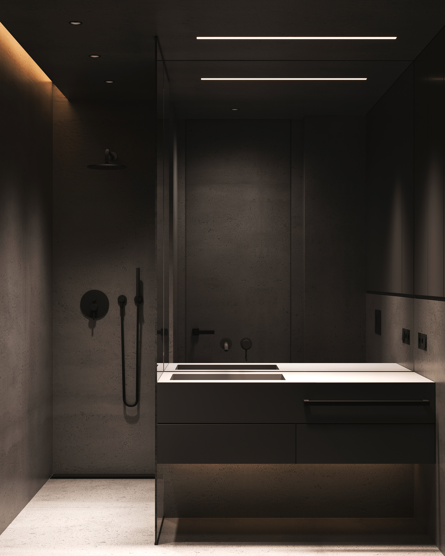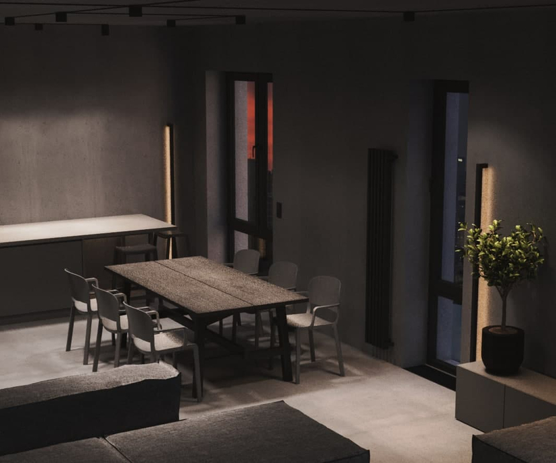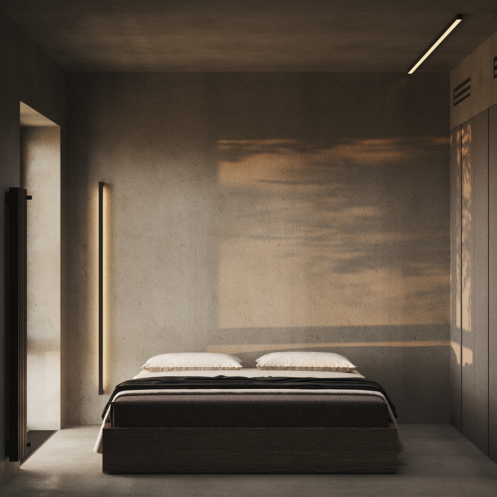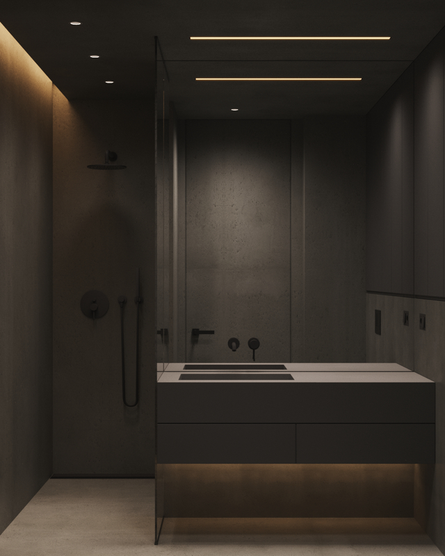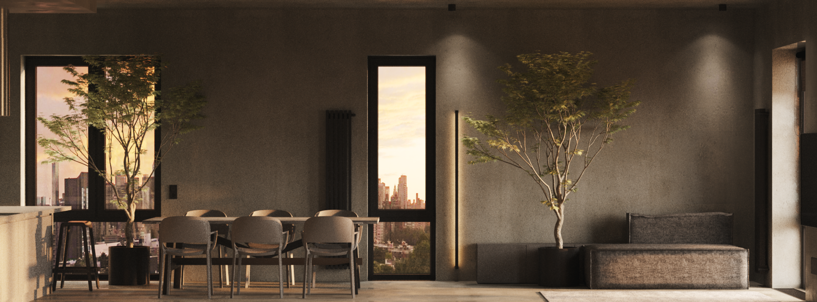Urban Code
Team: Kate Turbina + Office Doers
Architects: Ekaterina Turbina
Lounge
Art of living
When I first entered the lodging, I found myself in a maze with walls and corridors. It was a traditional boring apartment. I saw huge windows in each room that begged for the composition to have more air.
It reminded me of a Japanese garden. When they build a garden they try to fit in space which is incorporated in the surroundings. It reflects the outside world.
E.g. the area has a mountain and the garden has a small mountain
Interior and exterior interact organically. It creates the sense that this space is huge, however small it is.
And the question was how to re-organize the space with furniture and smart appliances in accordance to this concept. I wanted to use windows as a part of the architectural composition.
The starting point was a 70 sq m apartment located on the 40th floor in the centre of a metropolis business district, facing 2 directions.
The furniture plan
Architects often think how to bring something unusual and experimental into each project. I started the journey of this project from the customer’s interview.
I needed to study the daily scenarios and use them in the concept.
I started from decluttering the space from all the unnecessary walls and doors. And I ended up with an empty square room.
After that I created many options of the layout with different ideas how the space can be divided and furniture rearranged. Some of the layouts were pretty bold, e.g. there was one which didn’t include any doors at all, but not everyone could agree to the open bathroom with a city view. We needed a balance.
I found the major core of the layout: balance between openspace andenclosed, which created the gradient of privacy.
1 Traditional layout
2 Unusual layout
3 Balanced layout as a result
In this option we can see the division in 2 areas: public and private. Hidden wardrobes and utility room are mounted inside the walls. Kitchen appliances and corridor wardrobe create the space’s separation and perform as the core of the room. It was possible to enlarge a bathroom space where I put hidden shelves as well.
Now all the windows perform their function as a part of the architectural and light composition.
Style
From the start I was tasked to perform an ultra minimalistic space. The customer asked for a grey mono colour scheme. However, in the end I found that we managed to perform more of a brutalist bold interior within materials and thanks to the architectural solutions.
Such a style assumes the need to declutter extra details and combine raw materials and rough textures.
Lightning
I used the principles of light as in commercial interiors. I tried to highlight the communication areas with light direction. Wall lights accentuate the concrete texture. I directed all the light to the floor, avoiding walls and ceiling. In this case the light appears on walls from the height of 2.4 m (the height of doors).
Materials
I used the same shade of grey for the concrete texture, enamel paint, metal details to approach the monocolor composition. Then I added smart minimalistic details in black. This contrast brings the feeling of the smart light touch of sharpness and accents to the plain lack of colour. However the details could be of the same colour. It would create another effect, less sharp, more solid.
Common lounge area
Insights
I really do believe that the complicated tasks bring new refreshing ideas and scenarios. There is a context for experiments.
I played with different ideas and now I can present to you what really worked for this project. Moreover, I believe that these insights can work with any project, and they are worth remembering:
— You can save money on walls but not on the details. It's worth looking for some design collections, but not to buy in bulk but one thing as an accent.
Use mono color scheme to declutter the space. Another good solution is to make walls and furniture grey to hide visually the architectural volumes.
— Bring high quality smart items.
In such interiors there is a need to pick each element carefully without any rush.
This actually the principal of the dolce vita and minimal approach. You buy 1 item but not 10, you make your choice based on the idea of your lifestyle and personal brand.
And the private space is the extension of your personality and body, as a guitar is the extension of the musician hand. It has to resonate with you.
— Light fixtures must be well thought through, as the position and shades of light is bound to create a special atmosphere and vibe of the place.
— Summon your courage and play with different colour schemes to produce a different effect.
I’d rather use grey details in grey space but not black if I would like to perform more solid interior with less contrast and sharpness. You can make accents black or dark grey to gain more contrast atmosphere. I think It works in both ways
How the space fitted to the surrounding? You can see the grey buildings outside
and the grey walls inside. You can see the rectangular forms outside and inside as well we performed architectural composition. And coming back to the idea this apartment is a miniature of the outside space.
I hope my recommendations inspire you for the future to be more aware and focused on the philosophy of life rather than on trends.
I am looking for likewise brave people who like to experiment and share their innovative ideas. If you feel attracted by the atmosphere of my concept I welcome any form of collaboration. More projects at my website! You are invited to follow this link: www.kateturbina.works!
I found some music to highlight the silence and piece in this space: Spotify playlist
Turn on the music and Enjoy!
Architecture, design, management.
info@kateturbina.works
www.kateturbina.works Praça Marquês de Pombal 14, 1250-162 Lisboa
kateturbina.works © 2018–2025
